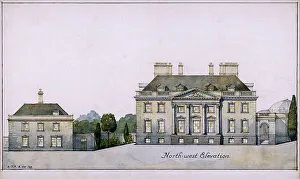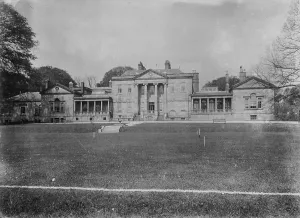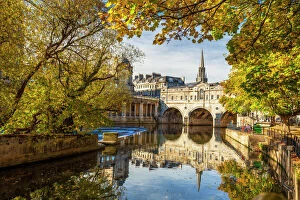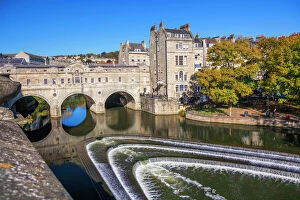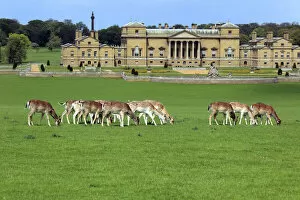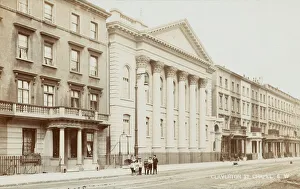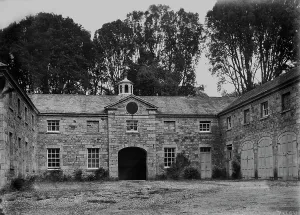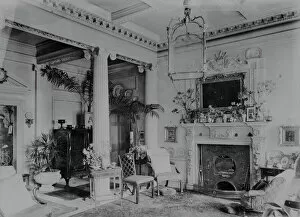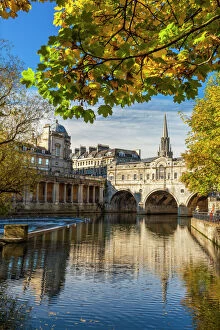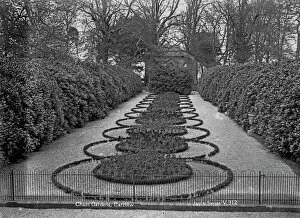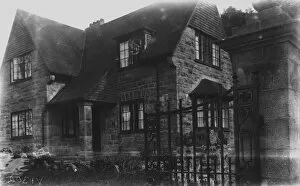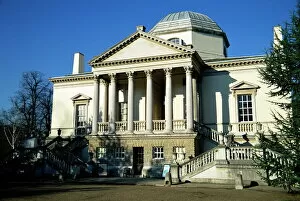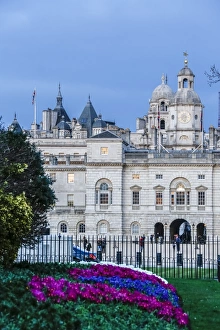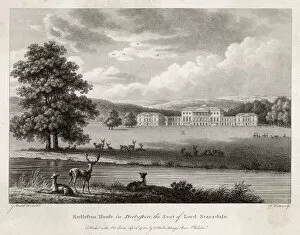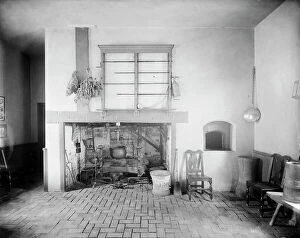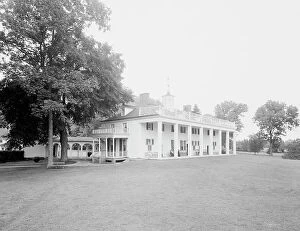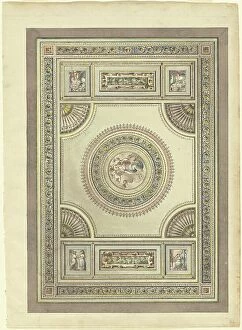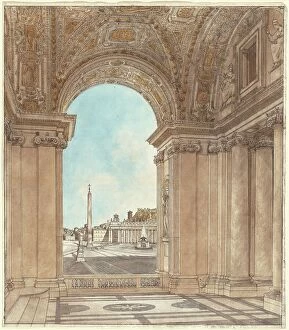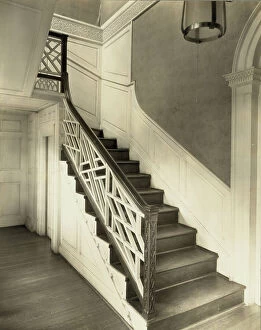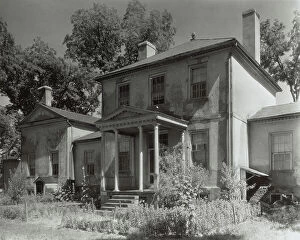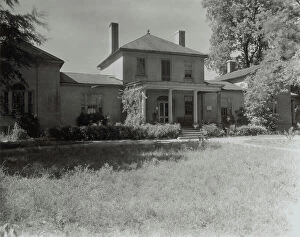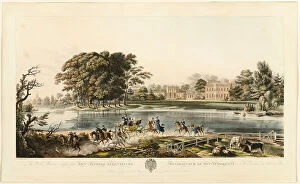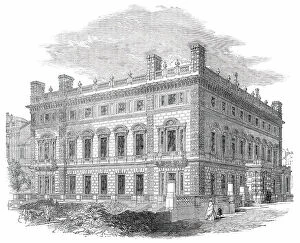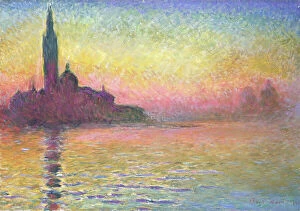Palladian Collection
"Palladian: A Glimpse into Architectural Elegance and Timeless Beauty" Step into the enchanting world architecture, where grandeur meets sophistication
All Professionally Made to Order for Quick Shipping
"Palladian: A Glimpse into Architectural Elegance and Timeless Beauty" Step into the enchanting world architecture, where grandeur meets sophistication. From the majestic Came House xa00271 to the picturesque Pulteney Bridge reflected in the tranquil waters of River Avon, Bath, this UNESCO World Heritage Site in Somerset is a true testament to architectural brilliance. Travel further down to Carclew House in Cornwall, where on that fateful day of 15th March 1912, history was captured through its walls. The stunning Holkham Hall in Norfolk stands tall as a symbol of opulence and grace. Immerse yourself in the drawing room at Carclew House, adorned with timeless elegance on that same date - an oasis of refinement amidst Cornwall's natural beauty. As you step foot into its entrance hall, be prepared to be transported back in time to an era filled with splendor and charm. The Bath Weir and Pulteney Bridge continue their reign as iconic landmarks within this UNESCO World Heritage Site. Their architectural prowess leaves visitors awe-inspired by their magnificence. Venturing beyond Cornwall's borders brings us to Claverton Street Chapel nestled within London's vibrant neighborhood of Pimlico. This hidden gem showcases Palladian influence even amidst bustling city life. Lastly, we witness history unfold at Carclew House once again on Friday 2nd July 1915 during the DCLI recruiting march. These hallowed grounds witnessed moments that shaped nations and lives forever. Palladian architecture continues to captivate hearts worldwide with its harmonious blend of classical elements and timeless design principles. Each structure mentioned here serves as a reminder that beauty transcends time – leaving us breathless with every glance.

