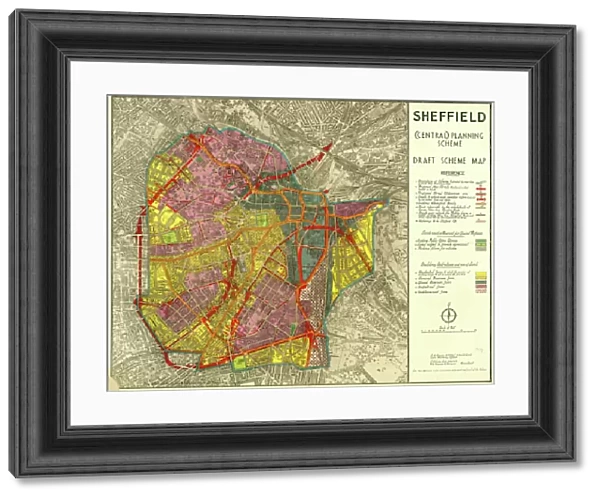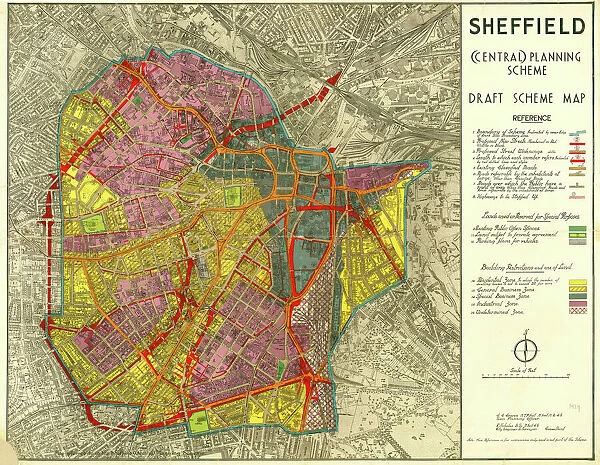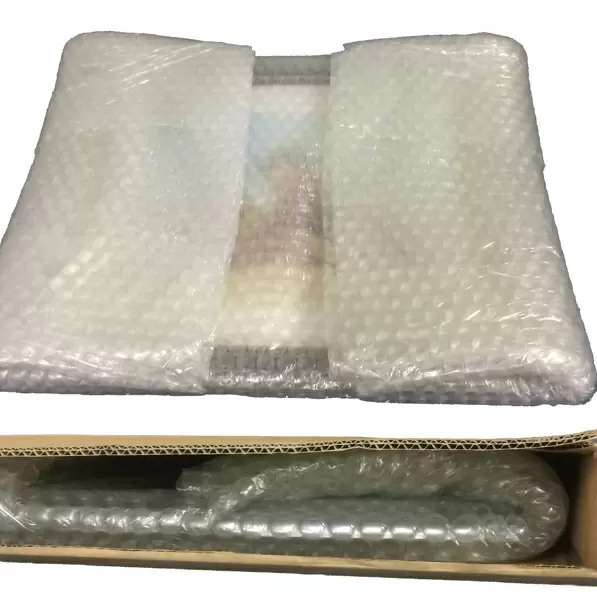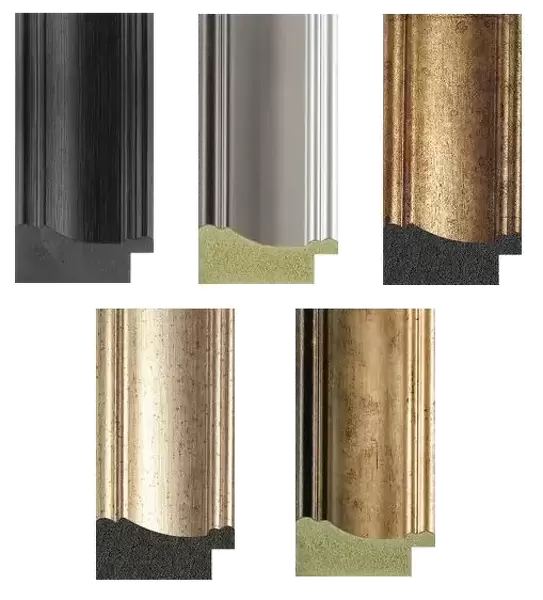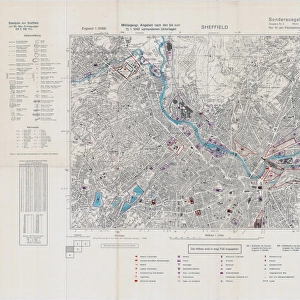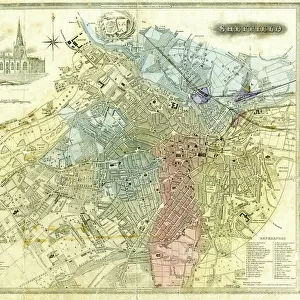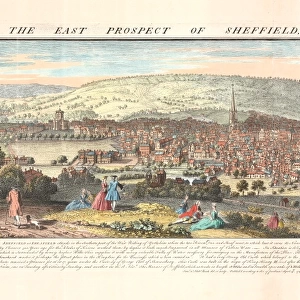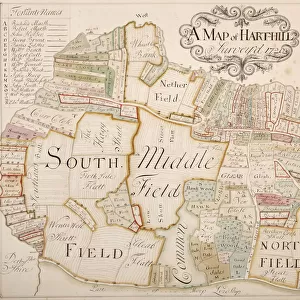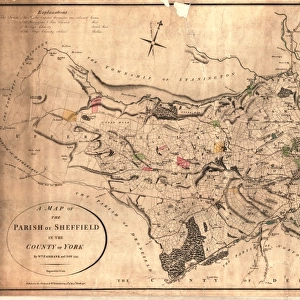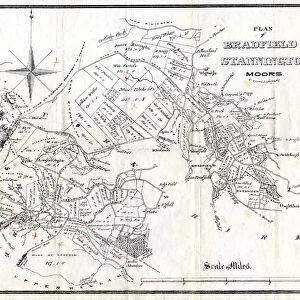Antique Framed Print > Maps and Charts > Related Images
Antique Framed Print : Sheffield (Central) Planning Scheme; Draft Scheme Map, 1939
![]()

Framed Photos from Sheffield City Archives
Sheffield (Central) Planning Scheme; Draft Scheme Map, 1939
Published by Sheffield City Council.Scale 200 feet : 1 inch.Original at Sheffield Local Studies Library:s (39) L
Sheffield City Archives and Local Studies Library has an unrivalled collection of images of Sheffield, England
Media ID 14051584
© Sheffield City Council
14"x12" (36x31cm) Antique Frame
Bevelled wood effect frame, card mounted, 10x8 archival quality photo print. Overall outside dimensions 14x12 inches (36x31cm). Environmentally and ozone friendly, the Polycore® moulding has the look of real wood, is durable and light and easy to hang. Biodegradable and made with non-chlorinated gases (no toxic fumes) it is efficient; producing 100 tons of polystyrene can save 300 tons of trees! Prints are glazed with lightweight, shatterproof, optical clarity acrylic (providing the same general protection from the environment as glass). The back is stapled hardboard with a sawtooth hanger attached. Note: To minimise original artwork cropping, for optimum layout, and to ensure print is secure, the visible print may be marginally smaller
Bevelled Wood Effect Framed and Mounted Prints - Professionally Made and Ready to Hang
Estimated Image Size (if not cropped) is 24.4cm x 18.9cm (9.6" x 7.4")
Estimated Product Size is 36.3cm x 31.2cm (14.3" x 12.3")
These are individually made so all sizes are approximate
Artwork printed orientated as per the preview above, with landscape (horizontal) orientation to match the source image.
FEATURES IN THESE COLLECTIONS
> Maps and Charts
> Related Images
> Sheffield City Archives
> Maps and Plans
EDITORS COMMENTS
This print showcases the Sheffield (Central) Planning Scheme's Draft Scheme Map from 1939. Published by the esteemed Sheffield City Council, this historical document offers a glimpse into the city's urban planning efforts during that era. The scale of 200 feet to 1 inch provides intricate details and highlights the meticulousness with which this plan was crafted. Preserved at the prestigious Sheffield Local Studies Library, this original piece holds immense value for researchers and history enthusiasts alike. It serves as a testament to the dedication and foresight of city planners who sought to shape Sheffield's future development. The map itself is a visual feast, revealing an intricate network of streets, buildings, parks, and landmarks that formed the foundation of central Sheffield in 1939. Every street corner tells a story; every block represents countless hours of thoughtful consideration. As we gaze upon this remarkable artifact from yesteryears, it transports us back in time – allowing us to appreciate how far our beloved city has come since then. It reminds us that progress is built upon visionary plans like these and encourages us to reflect on how we can continue shaping our urban landscape for future generations
MADE IN THE UK
Safe Shipping with 30 Day Money Back Guarantee
FREE PERSONALISATION*
We are proud to offer a range of customisation features including Personalised Captions, Color Filters and Picture Zoom Tools
SECURE PAYMENTS
We happily accept a wide range of payment options so you can pay for the things you need in the way that is most convenient for you
* Options may vary by product and licensing agreement. Zoomed Pictures can be adjusted in the Basket.

