Mounted Print : New Station and Offices for London Necropolis Station - Ground Floor Plan [1899]
![]()

Mounted Prints from Network Rail
New Station and Offices for London Necropolis Station - Ground Floor Plan [1899]
Network Rail - we run, look after and improve Britain's railway
Media ID 9992080
10"x8" Mount with 8"x6" Print
Printed on 8"x6" paper and suitable for use in a 10"x8" frame (frame not included). Prints are mounted with card both front and back. Featuring a custom cut aperture to match chosen image. Professional 234gsm Fujifilm Crystal Archive DP II paper.
Photo prints supplied in custom cut card mount ready for framing
Estimated Image Size (if not cropped) is 19cm x 15.2cm (7.5" x 6")
Estimated Product Size is 25.4cm x 20.3cm (10" x 8")
These are individually made so all sizes are approximate
Artwork printed orientated as per the preview above, with landscape (horizontal) orientation to match the source image.
MADE IN THE UK
Safe Shipping with 30 Day Money Back Guarantee
FREE PERSONALISATION*
We are proud to offer a range of customisation features including Personalised Captions, Color Filters and Picture Zoom Tools
SECURE PAYMENTS
We happily accept a wide range of payment options so you can pay for the things you need in the way that is most convenient for you
* Options may vary by product and licensing agreement. Zoomed Pictures can be adjusted in the Basket.

![New Station and Offices for London Necropolis Station - Ground Floor Plan [1899] New Station and Offices for London Necropolis Station - Ground Floor Plan [1899]](/image/229/9992080/9992080_600_600_23180_594_fit_0_f868f5b7f71aba9ead826e7fa206c65a.jpg.webp)
![New Station and Offices for London Necropolis Station - Ground Floor Plan [1899] New Station and Offices for London Necropolis Station - Ground Floor Plan [1899]](/p/229/new-station-offices-london-necropolis-station-9992080.jpg.webp)
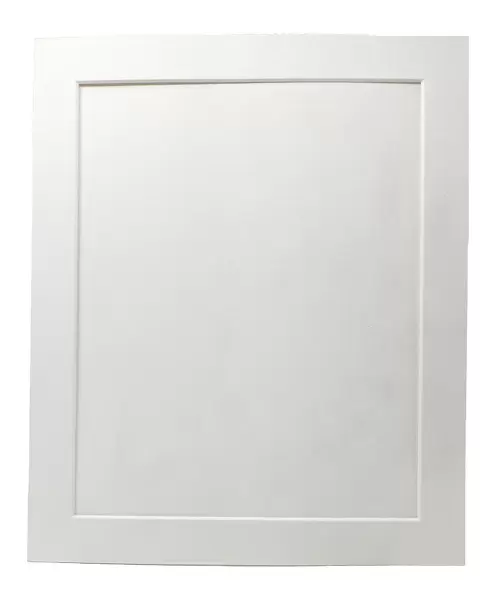

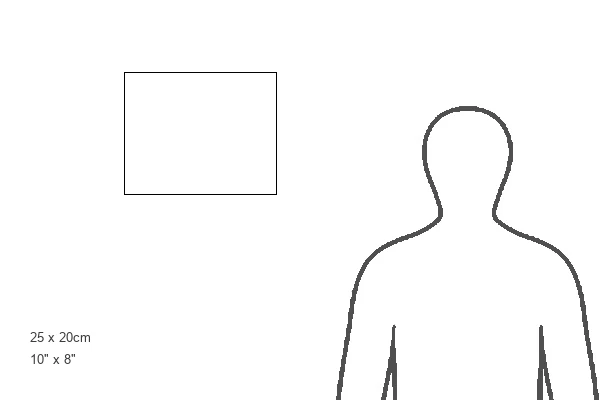
![New Station and Offices for the London Necropolis Station - Plans of Mortuary Block [1899]](/sq/229/new-station-offices-london-necropolis-station-9992082.jpg.webp)
![New Station and Offices for the London Necropolis Station - Elevations of Waiting Rooms, Workshop and Mortuary Building [1899]](/sq/229/new-station-offices-london-necropolis-station-9992084.jpg.webp)
![New Station and Offices for the London Necropolis Station - Elevations and Sections of Office Building [1899]](/t/229/new-station-offices-london-necropolis-station-9992086.jpg.webp)
![Waterloo Station, Necropolis Site - Plan of Site for proposed offices [1955]](/sq/229/waterloo-station-necropolis-site-plan-site-9992088.jpg.webp)
![New Station and Offices for London Necropolis Station - Floor Plans [1899]](/sq/229/new-station-offices-london-necropolis-station-9992078.jpg.webp)

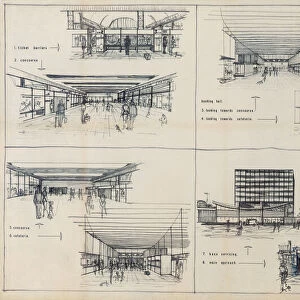
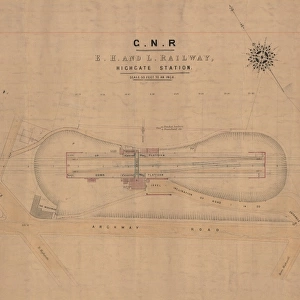
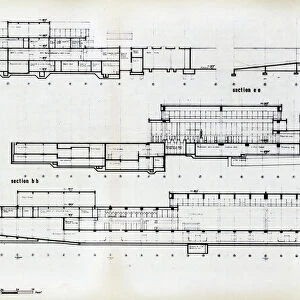
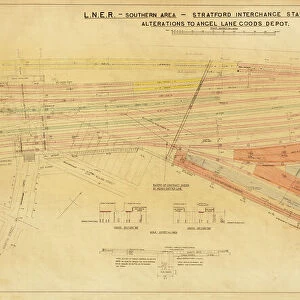
![London & South Western Railway - Plan of Waterloo Station as Reconstructed and Enlarged showing new general offices and approach roads etc [c. 1930s]](/sq/229/london-south-western-railway-plan-waterloo-10602922.jpg.webp)
![S. R Waterloo Junction Station Block Plan [N. D. ]](/sq/229/s-r-waterloo-junction-station-block-plan-n-d-10612990.jpg.webp)