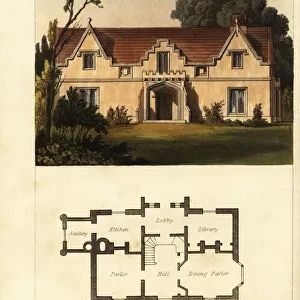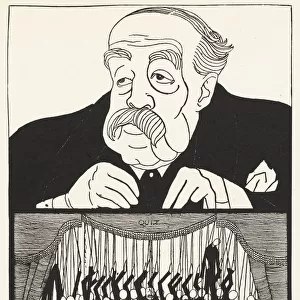Home > Arts > Artists > A > Rudolph Ackermann
Plan and elevation of a Regency neoclassical villa
![]()

Wall Art and Photo Gifts from Mary Evans Picture Library
Plan and elevation of a Regency neoclassical villa
Plan and elevation of a Regency neoclassical villa. Floorplan shows dining room, drawing room, music room, library, hall, staircase, conservatory and passage. Handcoloured copperplate engraving from Rudolph Ackermanns Repository of Arts, London, 1817
Mary Evans Picture Library makes available wonderful images created for people to enjoy over the centuries
Media ID 23389306
© Florilegius
Ackermann Aristocracy Arts Cottage Elevation Floorplan Gentry Greenhouse Kitchen Landed Neoclassical Orne Parlor Plan Regency Repository Rudolph Scullery Stately Store Thatched Villa
FEATURES IN THESE COLLECTIONS
> Architecture
> Drawings
> Architecture
> Styles
> Neoclassical Architecture
> Arts
> Artists
> A
> Rudolph Ackermann
> Europe
> United Kingdom
> England
> London
> Art
> Music
> Related Images
> Mary Evans Prints Online
> New Images August 2021
EDITORS COMMENTS
1. Title: Regency Neoclassical Villa: A Grand Stately Home of the Early 19th Century 2. Description: This exquisite handcoloured copperplate engraving, hailing from Rudolph Ackermann's Repository of Arts in London, published in 1817, showcases the detailed plan and elevation of a Regency neoclassical villa. The villa, with its elegant neoclassical design, was a popular architectural style among the aristocracy and landed gentry during the early 19th century in England. The floorplan reveals an impressive layout, featuring a grand entrance hall, which leads to various reception rooms such as the dining room, drawing room, and music room. The library, a space for quiet contemplation and learning, is also depicted, as well as a staircase that gracefully ascends to the upper floors. A conservatory, a greenhouse for exotic plants, and a passage complete the ground floor layout. The elevation reveals the villa's stunning neoclassical façade, with its symmetrical design, Doric columns, and thatched roof. The villa's ornate details, such as the pediments, pilasters, and friezes, are reminiscent of ancient Greek and Roman architecture. The villa's design is further enhanced by the presence of a cottage orne, a picturesque, miniature structure often used for decorative purposes. The kitchen, scullery, store, and other service areas are not shown in this engraving, as they were typically located at the rear of the villa, away from the main living quarters. This Regency neoclassical villa is a testament to the grandeur and sophistication of the aristocracy and landed gentry during the early 19th century. 3. Keywords: Regency, Neoclassical, Villa, Plan, Elevation, Handcoloured, Copperplate Engraving, Stately Home, Architecture, Aristocracy, Landed Gentry, Dining Room, Drawing Room, Music Room, Library, Hall, Staircase, Conservatory, Passage, Thatch, Cottage Orne.
MADE IN THE UK
Safe Shipping with 30 Day Money Back Guarantee
FREE PERSONALISATION*
We are proud to offer a range of customisation features including Personalised Captions, Color Filters and Picture Zoom Tools
SECURE PAYMENTS
We happily accept a wide range of payment options so you can pay for the things you need in the way that is most convenient for you
* Options may vary by product and licensing agreement. Zoomed Pictures can be adjusted in the Basket.











