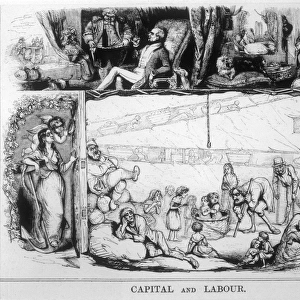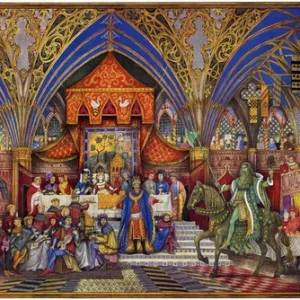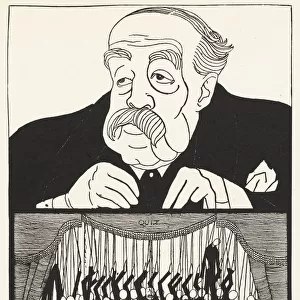Home > Arts > Artists > A > Rudolph Ackermann
Plan and elevation of a Regency Era, Gothic style cottage
![]()

Wall Art and Photo Gifts from Mary Evans Picture Library
Plan and elevation of a Regency Era, Gothic style cottage
Plan and elevation of a Regency Era, Gothic style cottage. Floorplan shows dining parlor, library, parlor, kitchen, scullery, hall and lobby. Handcoloured copperplate engraving from Rudolph Ackermanns Repository of Arts, London, 1817. Handcoloured copperplate engraving from Rudolph Ackermanns Repository of Arts, London, 1817
Mary Evans Picture Library makes available wonderful images created for people to enjoy over the centuries
Media ID 23389328
© Florilegius
Ackermann Aristocracy Arts Bailiffs Cottage Elevation Floorplan Gentry Kitchen Landed Parlor Plan Regency Repository Rudolph Stately
FEATURES IN THESE COLLECTIONS
> Architecture
> Styles
> Gothic Architecture
> Arts
> Artists
> A
> Rudolph Ackermann
> Europe
> United Kingdom
> England
> London
> Related Images
> Mary Evans Prints Online
> New Images August 2021
EDITORS COMMENTS
1. Title: "A Regency Era Gothic Cottage: An Exquisite Retreat for the Aristocracy" This print showcases the plan and elevation of a Regency Era cottage, masterfully crafted in the Gothic style. Dating back to 1817, this architectural gem is an exquisite example of the intricate designs that graced the homes of the landed gentry and aristocracy during this period. The floorplan, derived from Rudolph Ackermann's Repository of Arts in London, offers a detailed insight into the elegant layout of this charming abode. The ground floor comprises a spacious dining parlor, a cozy library, a gracious parlor, a functional kitchen, and a practical scullery. The dining parlor, with its large windows, would have provided ample natural light for grand entertaining occasions. The library, a gentleman's sanctuary, boasts a fireplace and shelves filled with precious volumes. The parlor, with its high ceilings and ornate details, would have been the perfect setting for leisurely social gatherings. The kitchen, equipped with a large hearth, would have been the heart of the home, where meals were prepared with care and precision. The scullery, located adjacent to the kitchen, would have been used for the more laborious tasks, ensuring the main living areas remained pristine and elegant. The elevation reveals the stunning exterior of this Gothic cottage, with its pointed arches, intricate stonework, and delicate details. The hand-coloured copperplate engraving adds an extra layer of sophistication, transporting us back in time to an era of stately homes, grandeur, and refined living. This Regency Era cottage, with its perfect blend of Gothic style and practicality, remains a testament to the architectural prowess and artistic vision of the time.
MADE IN THE UK
Safe Shipping with 30 Day Money Back Guarantee
FREE PERSONALISATION*
We are proud to offer a range of customisation features including Personalised Captions, Color Filters and Picture Zoom Tools
SECURE PAYMENTS
We happily accept a wide range of payment options so you can pay for the things you need in the way that is most convenient for you
* Options may vary by product and licensing agreement. Zoomed Pictures can be adjusted in the Basket.

















