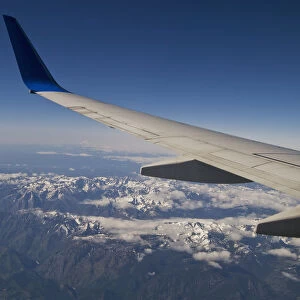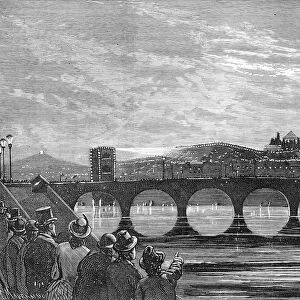Greetings Card : S Pauls Station - Two Floors Over Entrance Hall [N. D]
![]()

Cards from Network Rail
S Pauls Station - Two Floors Over Entrance Hall [N. D]
Sections and Plans for ground floor, first floor, second floor and mezzanine
Network Rail - we run, look after and improve Britain's railway
Media ID 19192081
Greetings Card (A5)
Experience the grandeur of S Pauls Station with our latest addition to the Media Storehouse Greetings Cards collection. This exquisitely detailed card showcases the stunning two-floors-over entrance hall of S Pauls Station, as captured by Network Rail. Delve into the intricate sections and plans of the ground floor, first floor, second floor, and mezzanine, all meticulously rendered in high-definition imagery. Perfect for architecture enthusiasts, this card is sure to leave a lasting impression and add a touch of sophistication to any occasion.
Create your own greetings card. Size when folded is A5 (14.5x21cm or 5.7x8.3 inches)
Greetings Cards suitable for Birthdays, Weddings, Anniversaries, Graduations, Thank You and much more
Estimated Image Size (if not cropped) is 21cm x 14.5cm (8.3" x 5.7")
Estimated Product Size is 21cm x 29cm (8.3" x 11.4")
These are individually made so all sizes are approximate
Artwork printed orientated as per the preview above, with landscape (horizontal) orientation to match the source image.
EDITORS COMMENTS
This print showcases the architectural marvel of St. Paul's Station, taking us on a visual journey through its intricate design and layout. The image captures the essence of this iconic transportation hub, revealing an extraordinary blend of functionality and elegance. The photograph focuses on the two floors situated above the entrance hall, offering a glimpse into the station's inner workings. With meticulous precision, it presents sections and plans for each level - ground floor, first floor, second floor, and mezzanine - unveiling a symphony of interconnected spaces that facilitate seamless passenger movement. St. Paul's Station stands as a testament to human ingenuity in urban planning. Its grandeur is evident in every detail captured within this photo print: from sweeping staircases leading to upper levels to spacious platforms accommodating bustling crowds during peak hours. While Network Rail is not directly mentioned in relation to this particular image, their role becomes apparent when considering their responsibility for maintaining such vital transport infrastructure across Britain. As we gaze upon this remarkable snapshot frozen in time, we are reminded of how architecture can shape our daily lives by providing efficient connectivity while also inspiring awe-inspiring beauty. This print serves as both an artistic masterpiece and a historical document that immortalizes St. Paul's Station as one of London's most cherished landmarks.
MADE IN THE UK
Safe Shipping with 30 Day Money Back Guarantee
FREE PERSONALISATION*
We are proud to offer a range of customisation features including Personalised Captions, Color Filters and Picture Zoom Tools
SECURE PAYMENTS
We happily accept a wide range of payment options so you can pay for the things you need in the way that is most convenient for you
* Options may vary by product and licensing agreement. Zoomed Pictures can be adjusted in the Basket.

![S Pauls Station - Two Floors Over Entrance Hall [N. D] S Pauls Station - Two Floors Over Entrance Hall [N. D]](/image/229/19192081/19192081_600_600_4767_0_fill_0_f5409373fdcba24977ac6a35a075b4a6.jpg.webp)
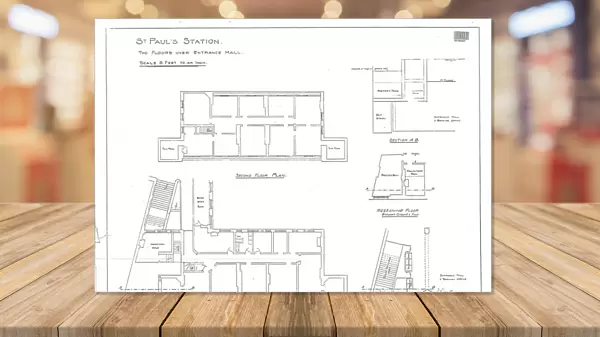
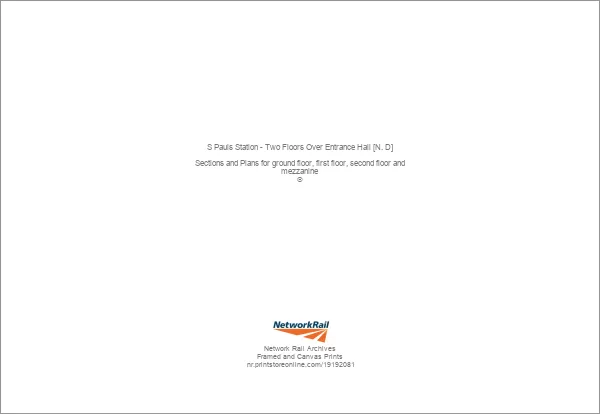
![S Pauls Station - Two Floors Over Entrance Hall [N. D] S Pauls Station - Two Floors Over Entrance Hall [N. D]](/p/229/s-pauls-station-floors-entrance-hall-n-d-19192081.jpg.webp)


![St Pauls Station - Second and Third Floor Plans Restaurant Annex [1923]](/sq/229/st-pauls-station-second-floor-plans-restaurant-19192079.jpg.webp)
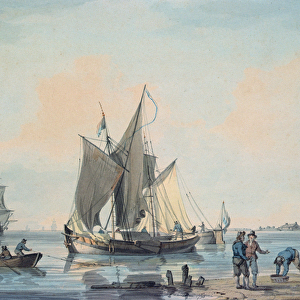
![S. E & C. R St Pauls STation - Attic Floor [N. D]](/sq/229/s-e-c-r-st-pauls-station-attic-floor-n-d-19192077.jpg.webp)
![London Chatham and Dover Railway Local Traffic Station at Blackfriars - Detail of Roof over Attics [N. D]](/sq/229/london-chatham-dover-railway-local-traffic-19192075.jpg.webp)
![S. E & C. R St Pauls Station - Entrance Floor Plan [N. D]](/sq/229/s-e-c-r-st-pauls-station-entrance-floor-19192073.jpg.webp)
![St Pauls Station - Proposed Alterations Second Class Bar [N. D]](/sq/229/st-pauls-station-proposed-alterations-second-19192071.jpg.webp)
![St Pauls Station Proposed Alterations - Ground Floor Bar [N. D]](/sq/229/st-pauls-station-proposed-alterations-ground-19192069.jpg.webp)
![L&N. W. R Walsall Station - Section of Roof over Middle Platform [1882]](/sq/229/ln-w-r-walsall-station-section-roof-middle-19191543.jpg.webp)

![St Pauls Station - First Floor Plan and Restaurant Annex [1923]](/sq/229/st-pauls-station-first-floor-plan-restaurant-19192083.jpg.webp)
