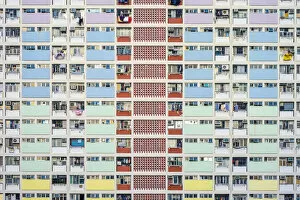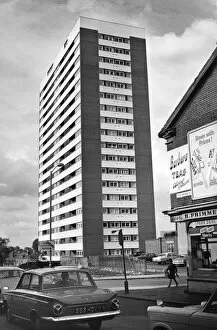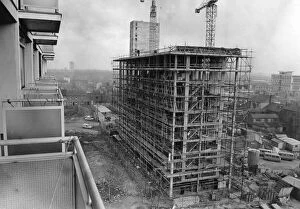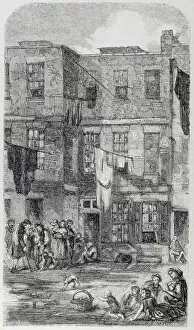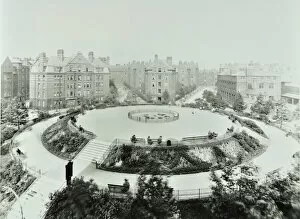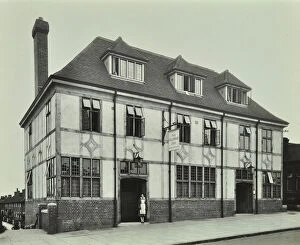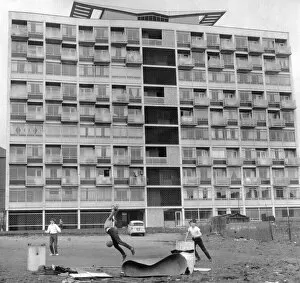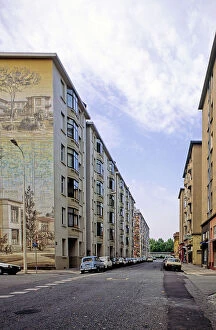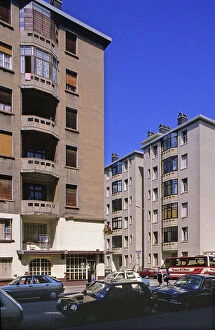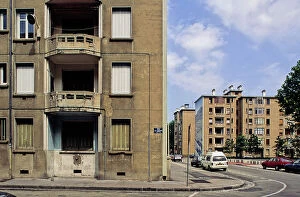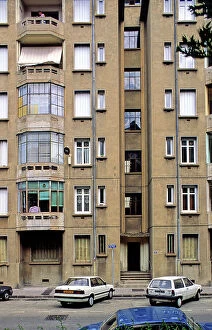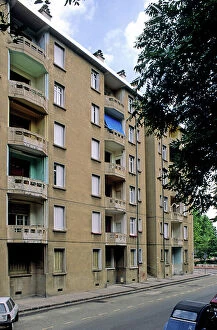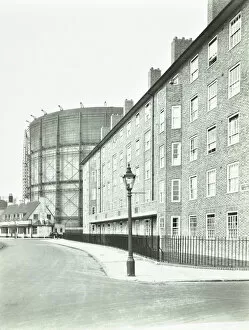Social Housing Collection
"Preserving the Past, Building for the Future: Exploring Social Housing" Step into history at Choi Hung Estate, one of Hong Kong's oldest public housing estates
All Professionally Made to Order for Quick Shipping
"Preserving the Past, Building for the Future: Exploring Social Housing" Step into history at Choi Hung Estate, one of Hong Kong's oldest public housing estates. As you stroll through its empty tennis court, a sense of nostalgia fills the air, reminding us of the countless lives that have been shaped within these walls. Wong Tai stands as a testament to resilience and community spirit. This historic estate has provided shelter and support to generations of families, offering them a chance at a better life. Its significance cannot be understated in shaping Hong Kong's social landscape. Travel back in time with us to London's Shaftesbury Park Estate. The Working Mens Dwellings engraving captures an era when affordable housing was seen as essential for workers' well-being. It serves as a reminder that social housing is not just about bricks and mortar but also about fostering thriving communities. The iconic Boundary Estate takes center stage next. Arnold Circus, frozen in time by black-and-white photographs from 1907, showcases both public gardens and flats harmoniously coexisting—a vision ahead of its time. These images transport us to an era where green spaces were cherished amidst urbanization. Marvel at German Renaissance artistry within social housing walls. A ceiling adorned with intricate wood mosaics and embroidery transports residents back to 1898—an exquisite blend of beauty and functionality that still captivates today. Witnessing history unfold before our eyes brings us to Bellingham Estate's Fellowship Inn public house in London—its exterior immortalized in a timeless photograph from 1925. This gathering place served as more than just a pub; it fostered camaraderie among neighbors who sought solace within their community. Journey further back through Drury Lane's Wild Court engraving from 1855—a glimpse into Victorian-era living conditions where cramped quarters were all too common. Yet even then, we see resilience shining through as families made do with what they had.

