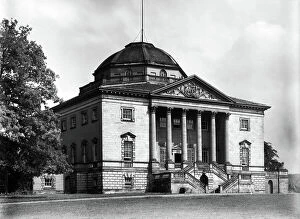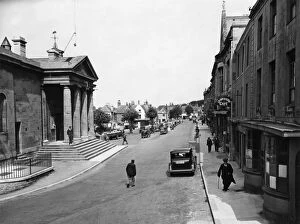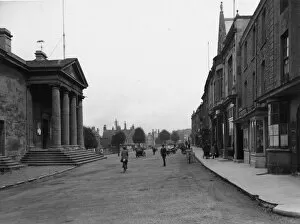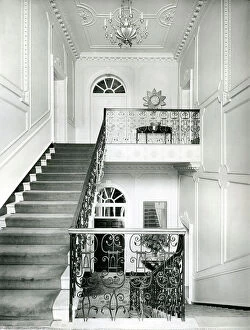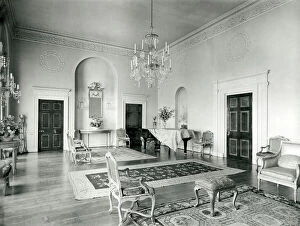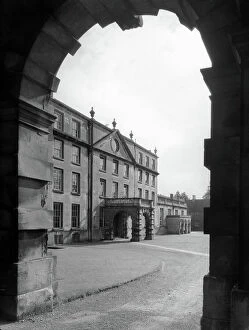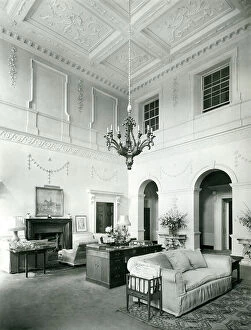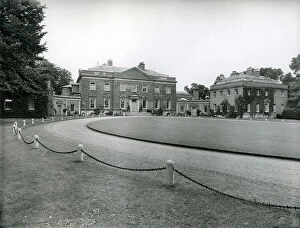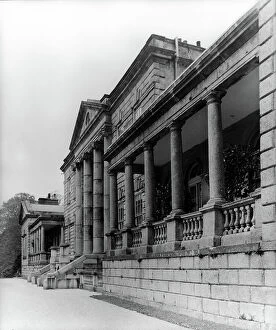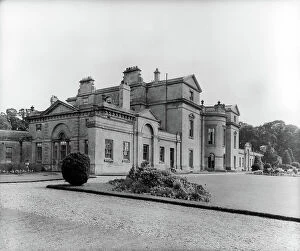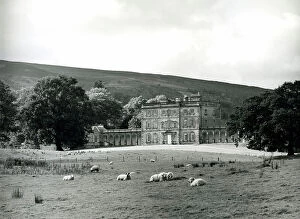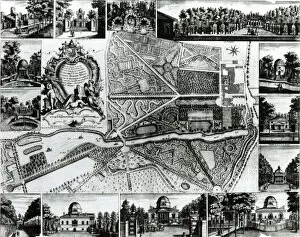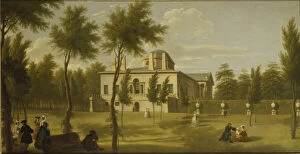Palladian Architecture Collection
Palladian architecture, with its grandeur and elegance, has left an indelible mark on the architectural landscape
All Professionally Made to Order for Quick Shipping
Palladian architecture, with its grandeur and elegance, has left an indelible mark on the architectural landscape. From the picturesque view of Chiswick Villa, captured in a stunning oil painting from 1742, to the enchanting sight of the villa seen from a balcony above the Cascade with the glistening lake below, Palladian architecture never fails to captivate. The Marble Saloon at Wentworth Woodhouse in South Yorkshire stands as a testament to this timeless style. A black and white photograph showcases its regal beauty, transporting us back to an era of opulence and refinement. Similarly, another monochromatic image reveals the state bedroom at Normanton Park in Rutland - a haunting reminder of England's lost houses. Nuthall Temple emerges from history's shadows through Giles Worsley's lens. This striking black and white photograph captures its graceful proportions and intricate details that make it truly remarkable. Ashburnham Place also comes alive through Worsley's lens; his photo showcasing its majestic south-western facade evokes awe-inspiring admiration. Hagley Hall enchants with its magnificent hall - an architectural masterpiece that exudes grandeur and sophistication. The imposing south front of Wilton House is another example of Palladian splendor captured in a monochrome frame - a glimpse into centuries past where nobility reigned supreme. Castle Hill stands tall with pride as we gaze upon its stately south front; while Heveningham Hall's South Front invites us into a world where time seems suspended amidst exquisite beauty. Kelmarsh Hall beckons us up its main staircase - each step whispering stories of bygone eras filled with glamour and prestige. Lastly, Frampton Court welcomes visitors with open arms through its impressive entrance front - inviting them to explore all that lies beyond those doors. In these photographs lie fragments of history frozen in time – testaments to Palladio’s enduring legacy.

