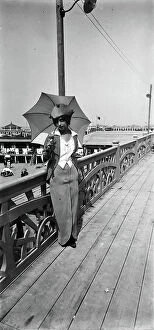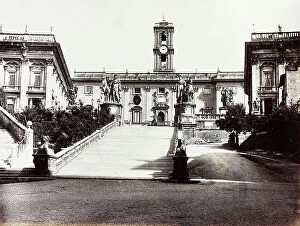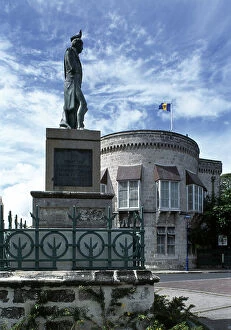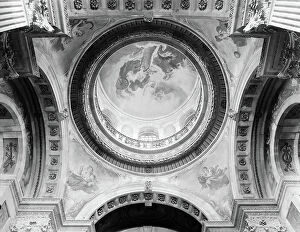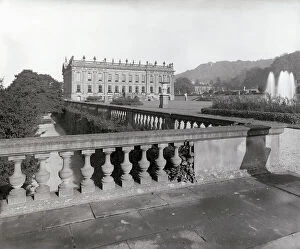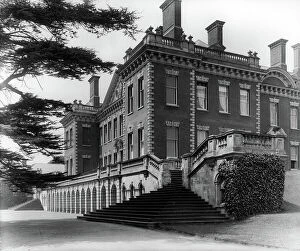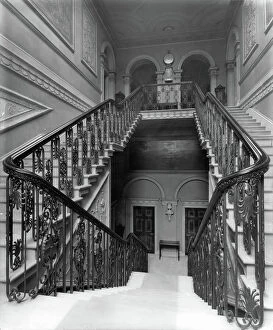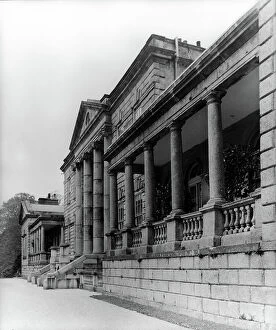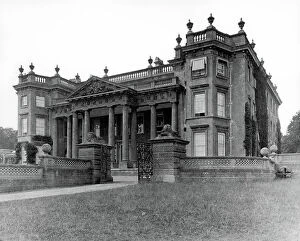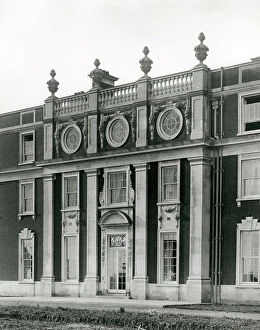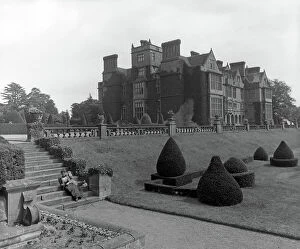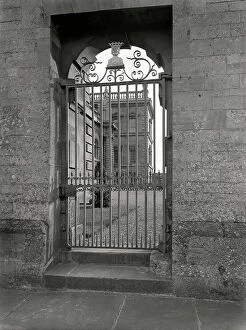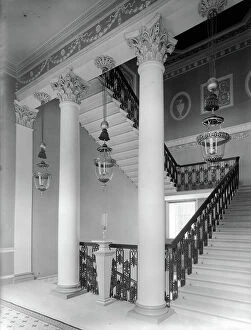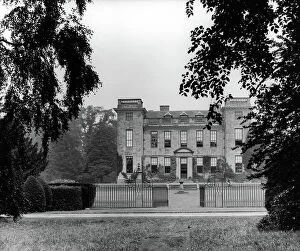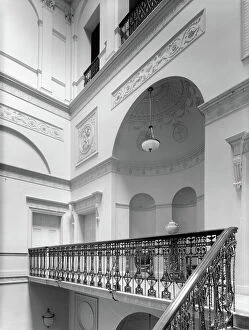Balustrade Architecture Collection
"Captivating Balustrade Architecture
All Professionally Made to Order for Quick Shipping
"Captivating Balustrade Architecture: A Glimpse into the Grandeur of English Manor Houses" Step back in time and immerse yourself in the timeless beauty of balustrade architecture. From W Shrivell's captivating black and white photograph, we are transported to the entrance hall at the Manor House in Sutton Courtenay. The intricate design of the balustrades adds an air of elegance and sophistication to this stately home. Moving on, Robert Adam's Diocletian Wing at Bowood House takes center stage, as captured by Eileen Harris' lens. The view from the west reveals a harmonious blend of classical elements with nature's enchanting backdrop. The balustrades gracefully frame this architectural masterpiece, showcasing Adam's genius. Giles Worsley invites us to Castle Howard where we marvel at its majestic dome. This monochrome image captures not only the grandeur but also highlights how balustrades can enhance even the most magnificent structures, adding a touch of gracefulness. Eileen Harris once again enchants us with her portrayal of Audley End's Palladian tea-house bridge. As we gaze upon this picturesque scene, it becomes evident that balustrades serve as both functional barriers and exquisite works of art. The staircase at Ashburnham Place in Sussex is another example where Giles Worsley showcases his talent for capturing lost houses' beauty. Here, he immortalizes a stunning spiral staircase adorned with delicate balusters that guide visitors through history itself. Ardenrun in Surrey beckons us further into England's past through its hall and staircase depicted by Giles Worsley. These black-and-white photographs remind us that every detail matters when it comes to preserving our architectural heritage - including these meticulously crafted balusters. Came House stands proud on our journey through 100 Favourite Houses; its north front exudes charm thanks to perfectly aligned rows of ornate stone railings adorning its facade.



