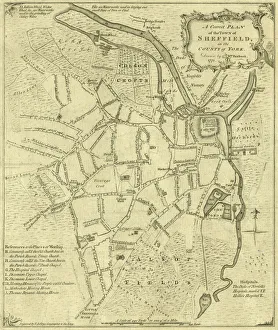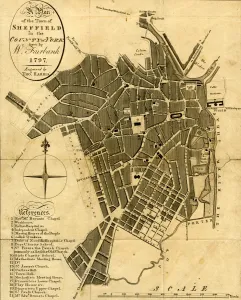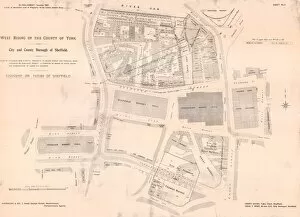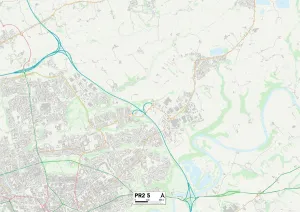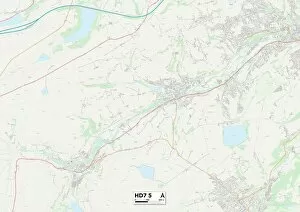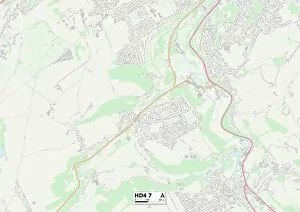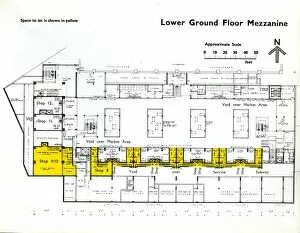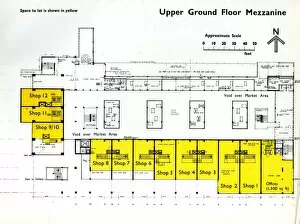Waingate Collection
"Discover the rich history of Waingate, a vibrant area in Sheffield
All Professionally Made to Order for Quick Shipping
"Discover the rich history of Waingate, a vibrant area in Sheffield. Dating back to 1771, William Fairbank's accurate plan of the town showcases the early development of this bustling district. Fast forward to 1797 and W. Fairbank's detailed map provides insight into the growth and expansion within Yorkshire. In 1901, a plan specifically focusing on the markets area highlights its significance as a hub for trade and commerce. The Upper ground floor plan from 1958 reveals the modernization efforts with Castle Market at Haymarket/Waingate, showcasing an innovative design that catered to evolving consumer needs. Delve deeper into history with an Ordnance Survey map from 1890, which uncovers the site where Sheffield Castle once stood proudly. This glimpse into the past adds intrigue to Waingate's story, not only known for its architecture but also for its diverse businesses. C. H Cleathero's tailor shop at No. 15 Waingate in 1905 exemplifies how local entrepreneurs contributed to shaping this vibrant community. The gallery floor plan and lower ground floor mezzanine plans from Castle Market in 1958 demonstrate how this iconic market adapted over time while maintaining its central location on Haymarket/Waingate. As you explore further, immerse yourself in a comprehensive guide like 'Plan of Sheffield Markets' from around 1826 that captures all aspects of this thriving commercial center. Beyond historical maps lies present-day relevance; whether navigating Preston PR2 or Sheffield S1-2 using contemporary maps allows you to experience firsthand how these areas have evolved while retaining their unique charm. "

