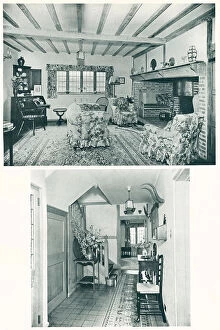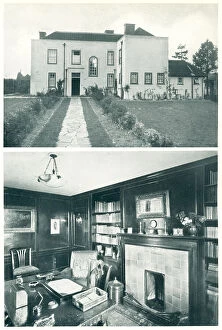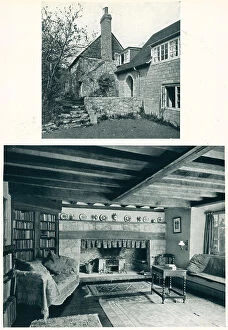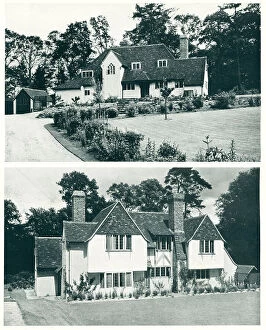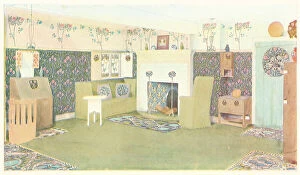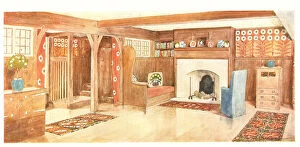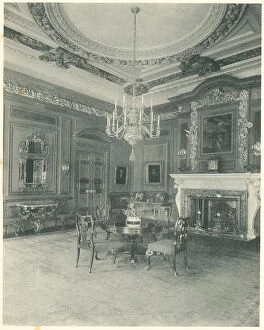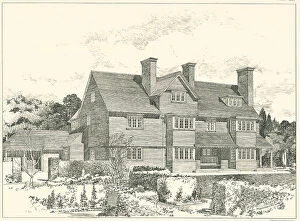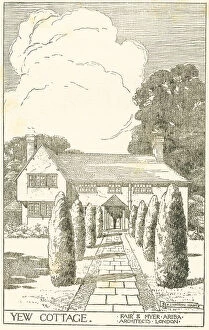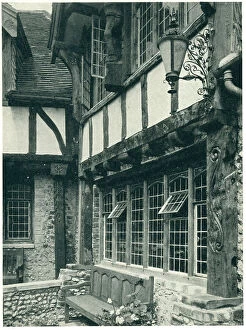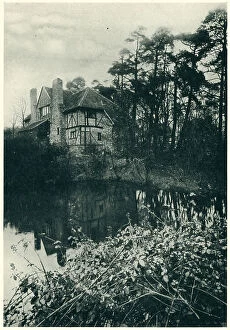Property Collection (page 4)
"Exploring the Essence of Property: From Coastal Charm in Instow
All Professionally Made to Order for Quick Shipping
"Exploring the Essence of Property: From Coastal Charm in Instow, Devon to Historic Grandeur at Prestonfield House in Edinburgh" Discover the diverse world as we embark on a captivating journey. Starting with the picturesque village of Instow, located in Devon, United Kingdom, where tranquility meets coastal beauty. Moving northwards to Edinburgh's prestigious Prestonfield House, immerse yourself in its rich history and opulent charm that has stood the test of time. Just like elements on a standard periodic table, properties come in various types - each possessing unique characteristics and allure. Uncover the fascinating array from charming houses for sale dating back to the 1920s to Comlongon Castle in Dumfries which once sheltered Barnardo Evacuees during challenging times. Venturing further westward brings us to Solva, Pembrokeshire in South Wales - an idyllic farm awaiting new owners who seek rural bliss amidst breathtaking landscapes. Transporting ourselves back to early 1900s Cornwall takes us to Kynance Bay House nestled within Landewednack's enchanting Lizard Peninsula. Step into a bygone era where this timeless property offers glimpses into Cornwall's captivating past. For those seeking urban panoramas that take your breath away, Victoria Peak provides an awe-inspiring view over Hong Kong. Witness how they are shape skylines and create iconic landmarks across bustling cities worldwide. Journeying through time again brings us to Dulwich Toll Gate - a historical landmark reminding us of Britain's rich heritage and architectural marvels that have endured centuries. Quench your thirst at Limehouse's GRAPES PUB – witness firsthand how properties can become cherished community gathering spots steeped with stories and memories shared among locals throughout generations. Lastly, delve into elegance as we explore The Empress Club at 13 Berkeley Street through a sectional drawing. Marvel at its intricate design while appreciating how properties can serve as symbols of sophistication and exclusivity.



