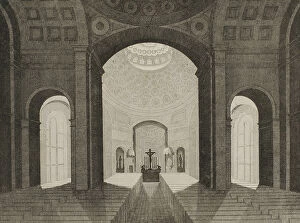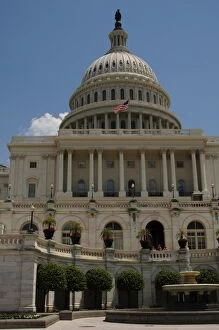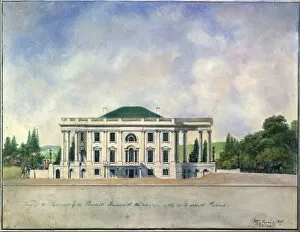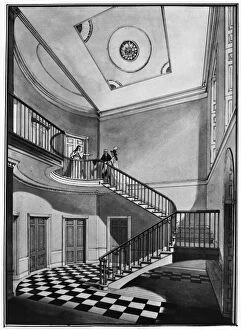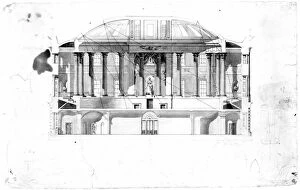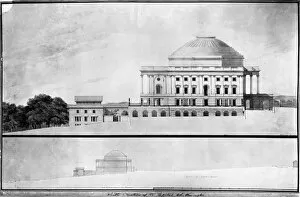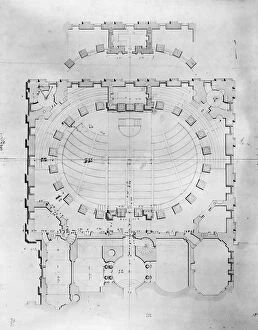Latrobe Collection
"Discovering the Architectural Legacy of Latrobe: From Baltimore to Washington D. C
All Professionally Made to Order for Quick Shipping
"Discovering the Architectural Legacy of Latrobe: From Baltimore to Washington D. C. " Step into the grandeur of United States' architectural history with a visit to Latrobe's masterpieces. Known for his exceptional craftsmanship and innovative designs, Benjamin Latrobe left an indelible mark on American architecture. Begin your journey at the Baltimore Catholic Cathedral, where you'll be mesmerized by its awe-inspiring interior. Every detail reflects Latrobe's meticulous attention to creating a sacred space that inspires reverence and devotion. Next, travel back in time as you explore the Dining Room and Stage Offices at White Sulphur Springs from 1832. Immerse yourself in the ambiance of this historic site, imagining the lively conversations and performances that once took place within these walls. No exploration of Latrobe's work would be complete without a visit to the iconic United States Capitol in Washington D. C. Marvel at its majestic presence as you stroll through its hallowed halls. Each room tells a story of democracy and power, showcasing Latrobe's ability to blend functionality with elegance seamlessly. As you admire Early view of the White House from 1807, envision how it must have felt for presidents past walking through those doors designed by none other than Benjamin Latrobe himself. His vision shaped not only individual buildings but also our nation's capital as we know it today. Latrobe's influence is undeniable throughout Washington D. C. , with his fingerprints visible across multiple structures like echoes from history. The United States Capitol stands tall as a testament to his genius—a symbol of democracy standing strong against time. Immerse yourself in America’s architectural heritage by exploring these remarkable landmarks crafted by one man—Benjamin Henry Boneval Latrobe—an architect whose legacy continues to inspire generations even centuries later.



