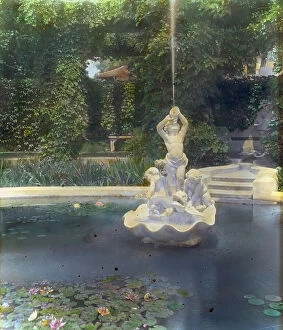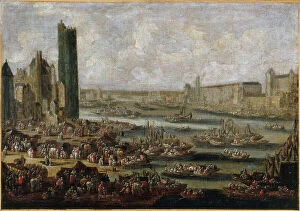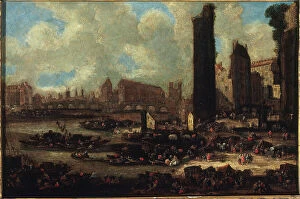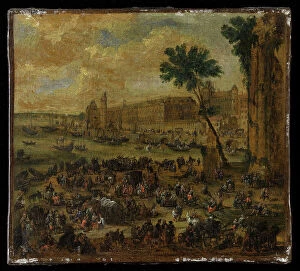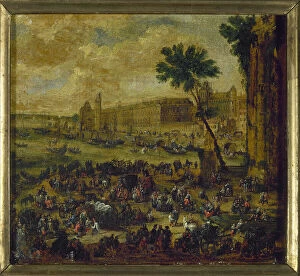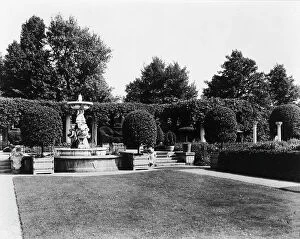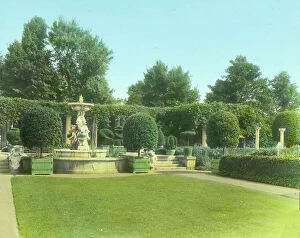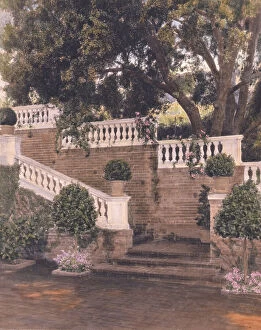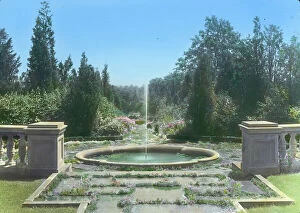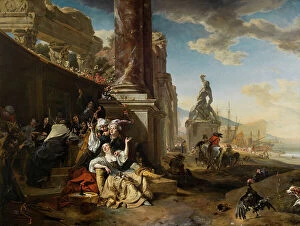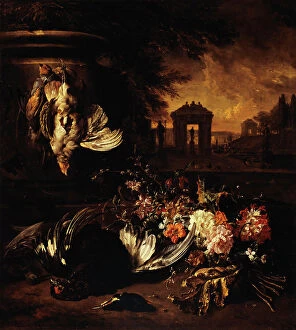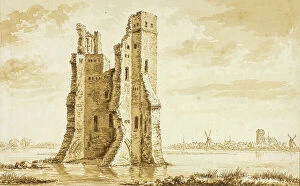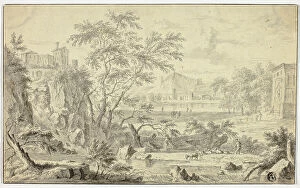Italianate Collection (page 3)
"Exploring the Italianate Influence
All Professionally Made to Order for Quick Shipping
"Exploring the Italianate Influence: From Glasgow's George Square to Osborne House J030057" Immerse yourself in the captivating world architecture as you wander through George Square, Glasgow. Admire the grandeur and elegance of buildings inspired by this style, transporting you to a different era. Venture further to Osborne House J030057, where Queen Victoria herself sought solace within its Italianate walls. Feel like royalty as you stroll through its opulent rooms and marvel at the intricate details that make this architectural gem truly unique. As your journey continues, let your eyes be drawn to Mona Lisa (oil on canvas) - an iconic masterpiece that embodies the essence of Italian artistry. Its enigmatic smile echoes throughout history, leaving a lasting impression on all who gaze upon it. Delve into history with tales from Earl of Crawford tomb robbed in 1881. Uncover secrets and mysteries surrounding this unfortunate event that shook society during those times. Travel across continents to Africa House - a magnificent mansion built on an estate reminiscent of Italy's charm. Marvel at its grandeur and imagine yourself transported to another world altogether. Discover how even institutions such as Middlesex Pauper Lunatic Asylum embraced the allure design in 1849. Witness firsthand how beauty was incorporated into every aspect, providing solace for those seeking refuge within these walls. Wales' Portmeirion beckons with its own interpretation architecture amidst stunning natural surroundings. Lose yourself in its whimsical charm and picturesque landscapes that seem straight out of a fairytale. Plymouth Guildhall stands proudly as yet another testament to Italy's influence on British architecture. Its imposing presence commands attention while showcasing exquisite craftsmanship synonymous with the Italianate style. The east front and part of the grounds at Deepdene offer glimpses into England's Lost Houses by Giles Worsley (1961-2006), published in 2002.




