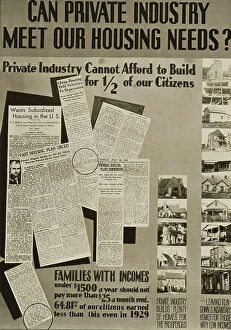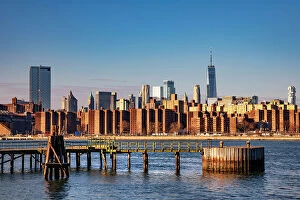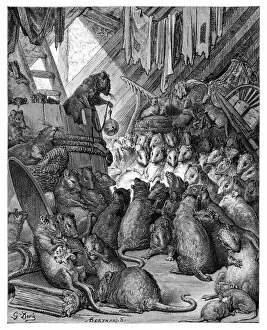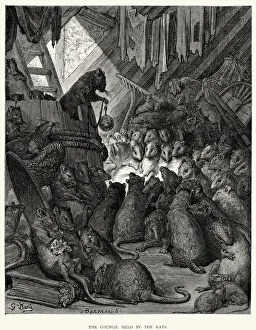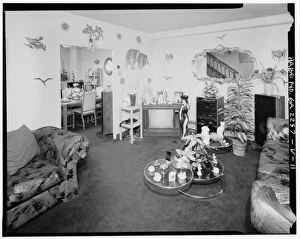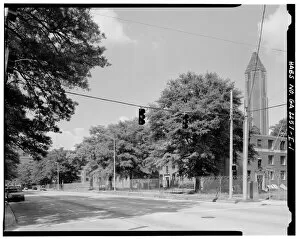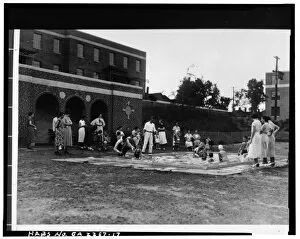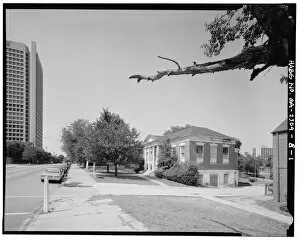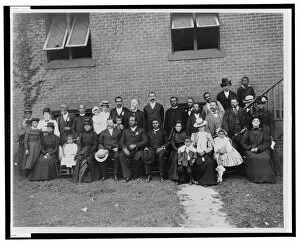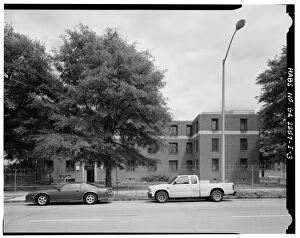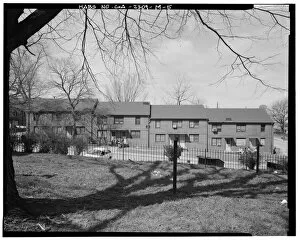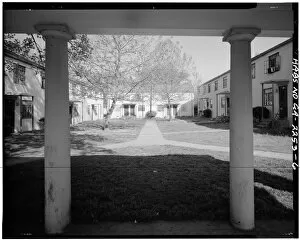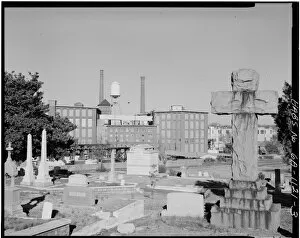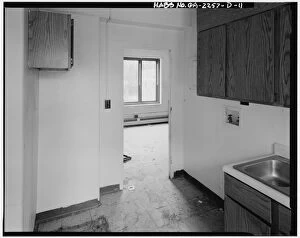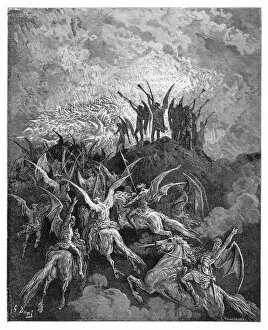Housing Project Collection
"From Engravings to Reality: The Evolution of Housing Projects" In 1885
All Professionally Made to Order for Quick Shipping
"From Engravings to Reality: The Evolution of Housing Projects" In 1885, an engraving titled "Satan in Council" depicted a scene that would foreshadow the future of housing projects. Little did anyone know then that this image would serve as a catalyst for the development and construction of large-scale housing projects. Fast forward to the year 1942, where we catch glimpses of life near one such project - the Frederick Douglass housing project in Anacostia, D. C. Boys can be seen playing leapfrog near the bustling construction site, their youthful energy juxtaposed against the backdrop of progress. Gordon Parks captured another poignant moment in his photographs from that same era. A group of boys stands on a vantage point overlooking the vast expanse of what will soon become their new home. Their anticipation and curiosity mirror those who were involved in making these ambitious projects come to life. The metal ashcans scattered throughout these images symbolize both resilience and resourcefulness - everyday objects serving as reminders that even amidst change and transformation, humanity finds ways to adapt and thrive. But just like any council gathering, there are always different perspectives at play. In La Fontaine's Fables, he tells a tale about rats convening for a council meeting - perhaps an allegory for decision-making processes within these housing projects. Moving forward in time again brings us to Techwood Homes in Atlanta. These buildings showcase typical interiors with dining rooms leading into kitchens or family rooms leading into dining areas - spaces designed with functionality and comfort in mind. On Atlanta's north side lies Clark Howell Homes' Building H-1 on Mills Street - yet another testament to how housing projects have expanded over time. And nearby stands Techwood Homes' Building No. 3 on Techwood Drive & Merrit Avenue along with Building No. 1 on Techwood Drive itself; all contributing pieces to an ever-growing puzzle aimed at providing homes for hundreds of families.


