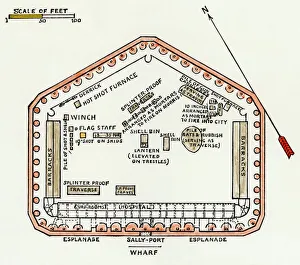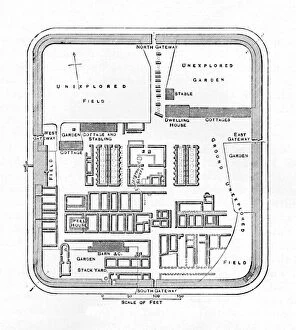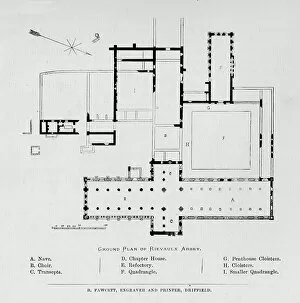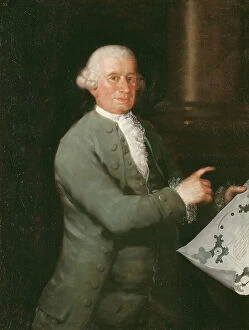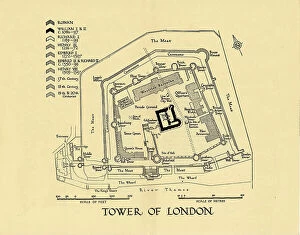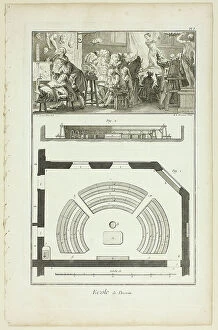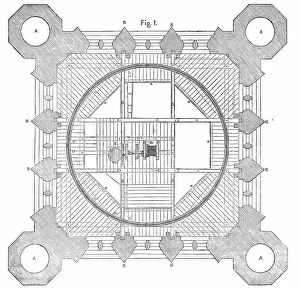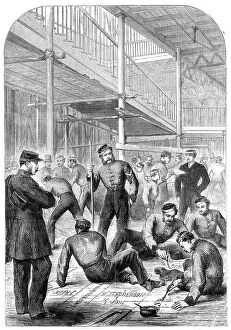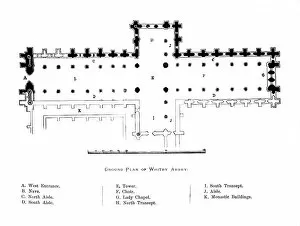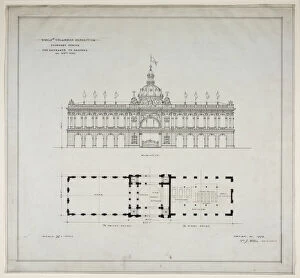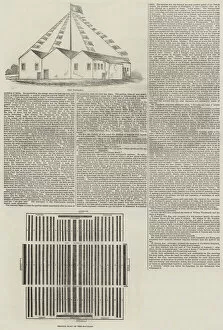Ground Plan Collection
"Exploring the Intricate Ground Plans of Historical Sites and Structures" Discovering the layout
All Professionally Made to Order for Quick Shipping
"Exploring the Intricate Ground Plans of Historical Sites and Structures" Discovering the layout and design of historical sites can provide valuable insights into their significance and purpose. From fortresses to abbeys, these ground plans offer a glimpse into the past, allowing us to unravel stories that have shaped our history. At the outset of the Civil War, Fort Sumter's ground plan revealed its strategic positioning on an island in Charleston Harbor. This blueprint showcased its defensive walls and artillery placements, shedding light on the challenges faced during this pivotal conflict. The Plan of Bremenium in 1902 unveiled a Roman fortification located near present-day Rochester. This detailed map exposed its intricate network of buildings, gates, and roads, offering clues about daily life within this ancient settlement. Rievaulx Abbey's Ground Plan from 1897 depicted a Cistercian monastery nestled amidst picturesque Yorkshire countryside. The arrangement of cloisters, chapels, and living quarters showcased both architectural prowess and monastic routines practiced by its inhabitants. Silchester's Forum was brought to life through its meticulously crafted plan from 1902. This Roman town center displayed temples, basilicas, marketplaces – all essential components for social interaction in antiquity – providing glimpses into urban life during this era. Whitby Abbey's Ground Plan from 1897 unraveled the grandeur of this medieval abbey perched atop cliffs overlooking North Yorkshire coastlines. Its soaring nave and intricate chapels spoke volumes about religious devotion during medieval times. Fountains Abbey's Ground Plan offered insight into one of England's largest monastic ruins dating back to 1132 AD. The sprawling complex included dormitories for monks as well as impressive structures like chapter houses that reflected their spiritual pursuits. Johann Michael Leüchte’s Floorplans provided visual representations of altars found within churches around mid-18th century Europe. These meticulous drawings allowed worshippers to understand the sacred spaces where they sought solace and connection with the divine.

