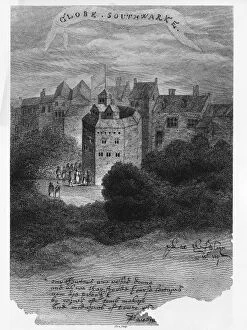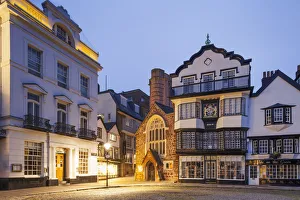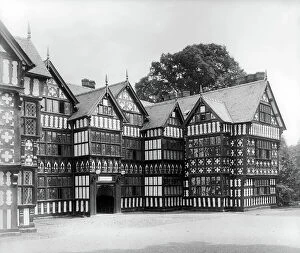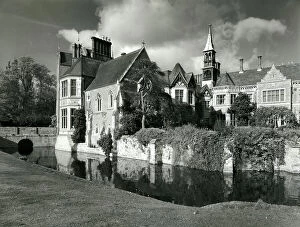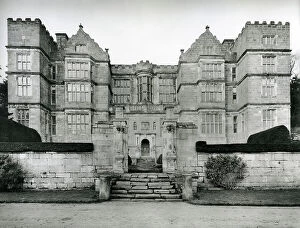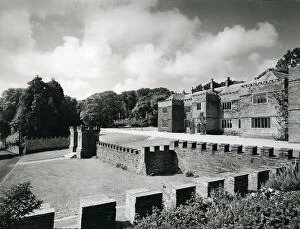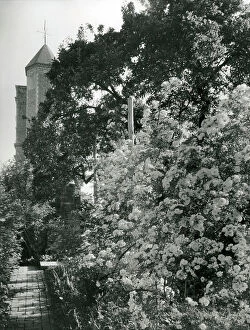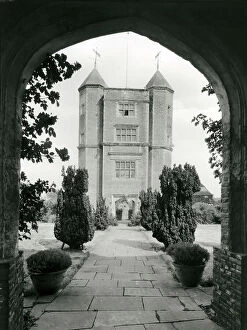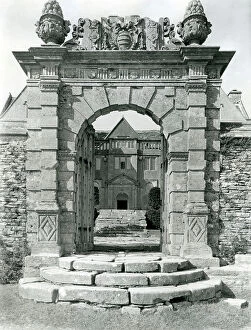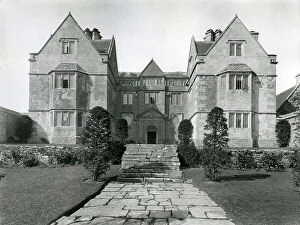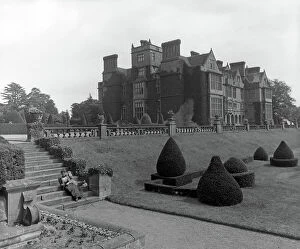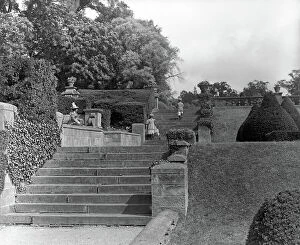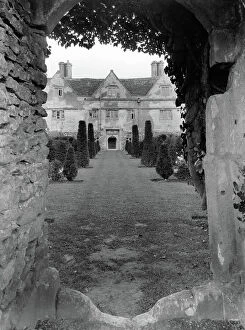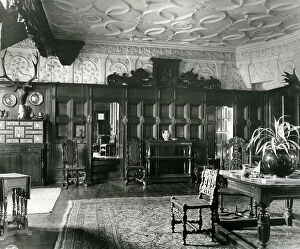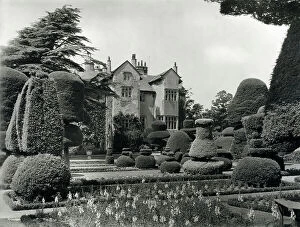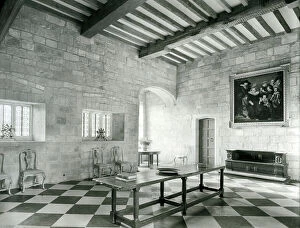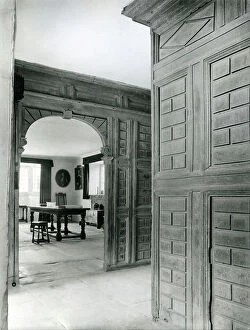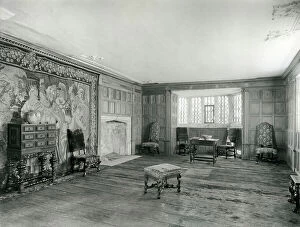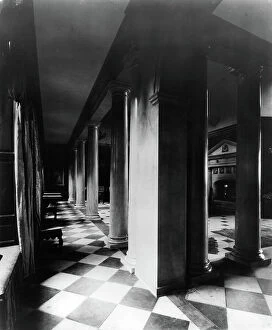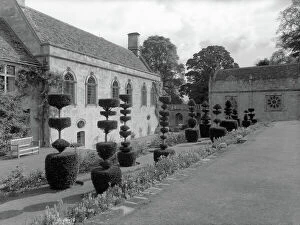Elizabethan Architecture Collection
Elizabethan architecture is a captivating blend of grandeur and elegance, showcasing the artistic prowess of the era
All Professionally Made to Order for Quick Shipping
Elizabethan architecture is a captivating blend of grandeur and elegance, showcasing the artistic prowess of the era. The Old Market Hall and Robert Clive statue in Shrewsbury, England stand as proud testaments to this architectural style. With its intricate detailing and imposing structure, it serves as a reminder of the rich history that surrounds it. Moving on to Bankside in Southwark, we find ourselves enchanted by The Globe Theatre. This iconic landmark transports us back in time to witness Shakespeare's plays come alive on its stage. Its unique design captures the essence of Elizabethan architecture, with its timber-framed structure and thatched roof. Heydon Hall beckons us with its timeless beauty captured in monochrome photography. From 100 Favourite Houses, we catch a glimpse of this magnificent estate nestled amidst picturesque surroundings. Its symmetrical façade exudes an air of sophistication while reflecting the architectural principles cherished during the Elizabethan period. The great bay window at Stanway Hall invites natural light into its interior spaces while adding a touch of grandeur to this Gloucestershire gem. As seen in 100 Favourite Houses, it stands tall as a testament to Elizabethan craftsmanship and attention to detail. Park Hall's old dining room takes us on a journey through time with Giles Worsley's poignant photographs from England's Lost Houses. We can almost imagine lavish banquets taking place within these walls as we admire the ornate ceiling beams and exquisite woodwork adorning this historic space. Continuing our exploration at Levens Hall in Cumbria, we are captivated by the intricately carved doorcase connecting two drawing rooms—a true masterpiece crafted by skilled artisans during the Elizabethan era. It serves as a reminder that even small details were given immense importance when designing these stately homes. Madresfield Court enthralls us with its charm showcased through black-and-white photography from 100 Favourite Houses.


