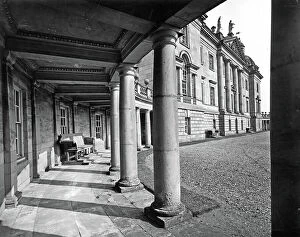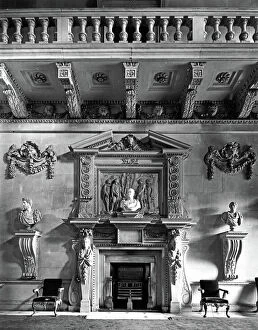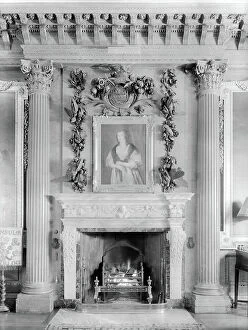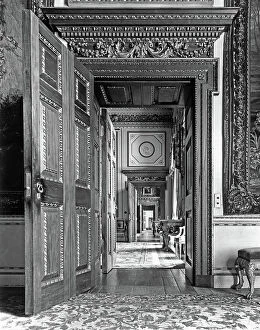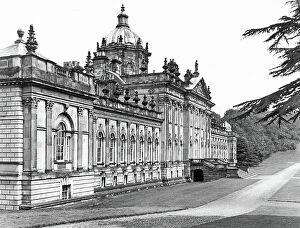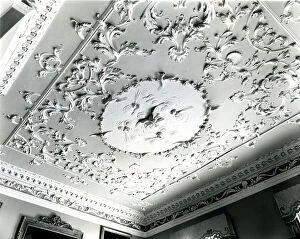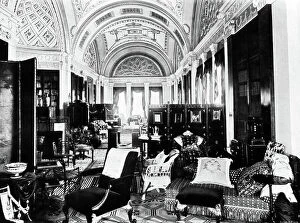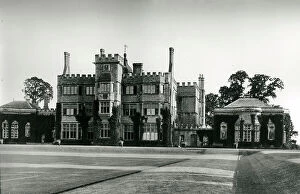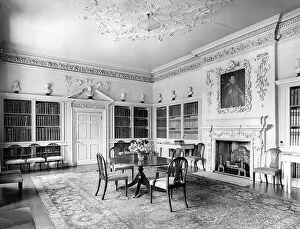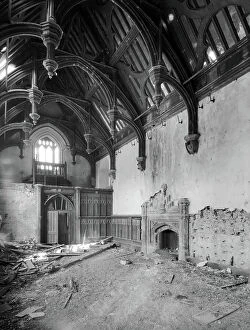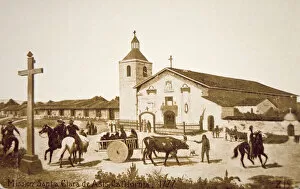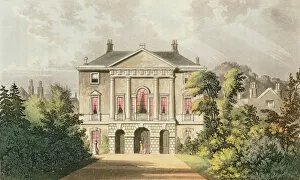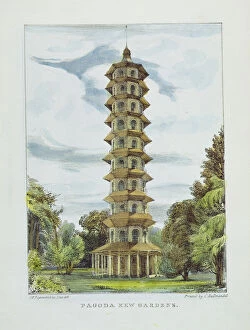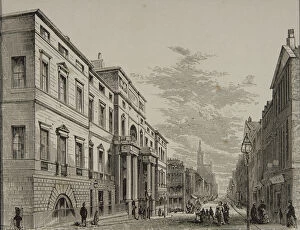C18th Architecture Collection
Step back in time and immerse yourself in the grandeur of 18th-century architecture
All Professionally Made to Order for Quick Shipping
Step back in time and immerse yourself in the grandeur of 18th-century architecture. From the magnificent undercroft hall at Castle Howard to the elegant entrance hall at Biddesden House, these photos capture the essence of this remarkable era. The Library at Antony, with its exquisite detailing, showcases the refined taste that defined English manor houses during this period. As you wander through Houghton Hall, be sure to admire the intricate ceiling in the Stone Hall and marvel at the impressive north front of this stately home. The yew walls surrounding Antony create a sense of tranquility and seclusion, while Biddesden House's entrance front exudes timeless elegance. Don't miss out on exploring Houghton Hall's Stone Hall chimneypiece or ascending its Great Staircase for a true glimpse into opulence. And as you stroll through Castle Howard's lobby or relax in Houghton Hall's Saloon, let your imagination transport you to an era where architectural mastery was celebrated and cherished. These black-and-white photographs from "The English Country House" series offer a captivating window into 18th-century architectural splendor that continues to inspire awe today.






