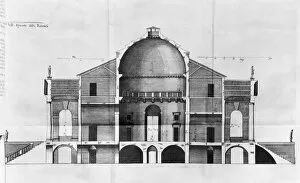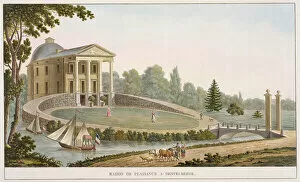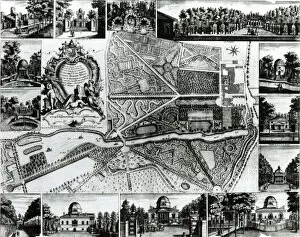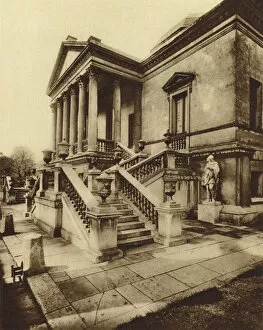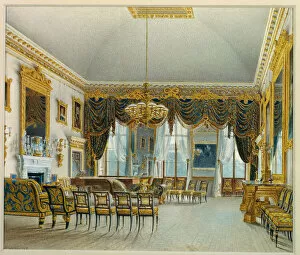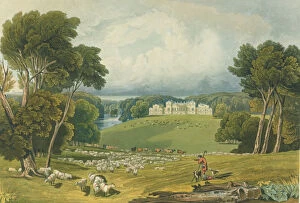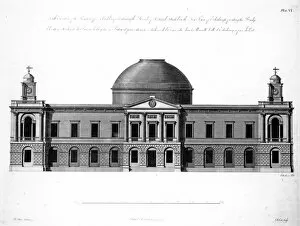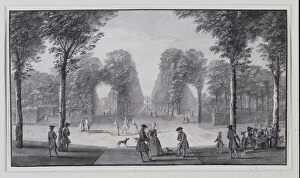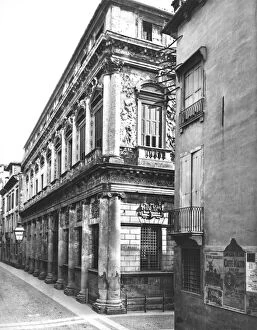Palladian Architecture Collection (page 6)
Palladian architecture is a style of architecture developed in the 16th century by Italian architect Andrea Palladio
484 items
All Professionally Made to Order for Quick Shipping
-
Palladian Architecture Collection
Palladian architecture is a style of architecture developed in the 16th century by Italian architect Andrea Palladio, and is based on the principles of classical Roman and Greek architecture, and incorporates elements such as symmetrical facades, pediments, columns, arches and domes. Palladian buildings are typically constructed from stone or brick and feature large windows to let in natural light. The style was popularized in England during the 18th century by architects such as William Kent and James Gibbs. Today they can be seen all over the world, from grand country houses to public buildings such as courthouses and libraries. Its timeless beauty continues to inspire architects today who strive to create modern structures that pay homage to this classic style of design.
+
Our beautiful Wall Art and Photo Gifts include Framed Prints, Photo Prints, Poster Prints, Canvas Prints, Jigsaw Puzzles, Metal Prints and so much more
The Palladian Architecture collection from Media Storehouse is a stunning assortment of wall art and framed prints that showcase the beauty and elegance of this classic architectural style. Named after the Italian architect Andrea Palladio, who lived during the 16th century, Palladian architecture is characterized by its use of symmetry, proportionality, and classical elements such as columns and pediments. Our collection features a wide range of images depicting various examples of Palladian architecture from around the world, including grand country houses, public buildings like churches and museums, and even modern interpretations of this timeless style. Each print has been carefully selected for its artistic merit and historical significance. Whether you are an admirer of classical architecture or simply appreciate beautiful artwork that captures the essence of a particular era or style, the Palladian Architecture collection from Media Storehouse is sure to impress. With high-quality printing techniques used throughout each piece in our collection ensures that every detail shines through with clarity.
+
What are Palladian Architecture (Styles Architecture) art prints?
Palladian Architecture art prints are a collection of architectural designs that originated in the 16th century. This style is named after Andrea Palladio, an Italian architect who was known for his classical and symmetrical designs. Palladian architecture is characterized by its use of columns, pediments, and arches to create a sense of grandeur and elegance. These art prints showcase some of the most iconic examples of Palladian architecture from around the world. From grand palaces to stately homes, each print captures the beauty and sophistication of this timeless style. Whether you're an architecture enthusiast or simply looking for a stunning piece of wall art, these prints are sure to impress. They make a great addition to any home or office space and are perfect for those who appreciate classic design and refined aesthetics.
+
What Palladian Architecture (Styles Architecture) art prints can I buy from Media Storehouse?
We offer a wide range of Palladian Architecture art prints that you can choose from. You can find beautiful and intricate designs of famous buildings such as the Villa Capra "La Rotonda," the Chiswick House, and the Royal Crescent in Bath. These prints showcase the unique style of architecture that was popularized by Andrea Palladio during the Renaissance period. The collection includes both color and black-and-white photographs, which are available in various sizes to suit your needs. The prints are made using high-quality materials to ensure their longevity and durability. Whether you're an architect or simply appreciate fine art, these Palladian Architecture prints will make a stunning addition to any home or office space. We offer a glimpse into history while showcasing some of the most iconic buildings ever constructed. With our vast selection, you're sure to find something that catches your eye.
+
How do I buy Palladian Architecture (Styles Architecture) art prints?
To buy Palladian Architecture art prints from Media Storehouse, you can browse our extensive collection of artwork online. Simply search for "Palladian Architecture" or the specific style you are interested in, and a range of options will be presented to you. Once you have found a print that catches your eye, select the size and framing options that suit your preferences. We offer a variety of framing styles to choose from, including black or white frames as well as natural wood finishes. You can also opt for unframed prints if you prefer to handle the framing yourself. Once you have made your selection, simply add it to your cart and proceed through checkout. Payment is secure and easy with various payment methods available. Buying Palladian Architecture art prints from Media Storehouse is a straightforward process that allows you to easily bring beautiful architectural designs into your home or office space.
+
How much do Palladian Architecture (Styles Architecture) art prints cost?
As a provider of Palladian Architecture art prints, we offer a wide range of options at varying prices. The cost of these prints depends on several factors such as the size, material, and framing options chosen by the customer. Generally speaking, smaller unframed prints tend to be less expensive than larger framed ones. Additionally, some materials like canvas or metal may come with an additional cost compared to standard paper prints. The price range for Palladian Architecture art prints can vary greatly depending on the specific print and customization options selected by the buyer. However, Media Storehouse strives to offer competitive pricing while maintaining high-quality standards in their products. Customers interested in purchasing Palladian Architecture art prints from Media Storehouse should expect to find a variety of options available at different price points based on their individual preferences and needs.
+
How will my Palladian Architecture (Styles Architecture) art prints be delivered to me?
We take great care in delivering your Palladian Architecture art prints to you. We use high-quality packaging materials to ensure that your artwork arrives in pristine condition. Your print will be carefully rolled and placed inside a sturdy tube for protection during transit. We work with trusted shipping partners who provide reliable delivery services worldwide. Once your order has been dispatched, you will receive an email notification with tracking information so that you can monitor the progress of your shipment. Our goal is to make sure that you are completely satisfied with your purchase from Media Storehouse. If for any reason you are not happy with the quality of your print or if it arrives damaged, please contact us immediately so that we can resolve the issue as quickly as possible. We hope that our attention to detail and commitment to customer satisfaction will make shopping for Palladian Architecture art prints at Media Storehouse a pleasant experience.


