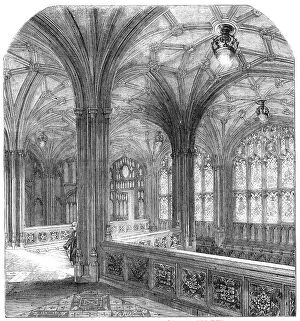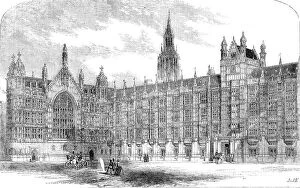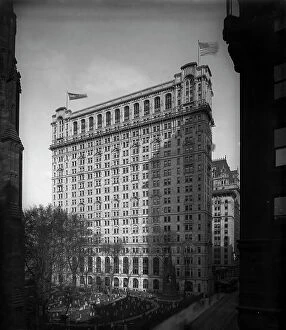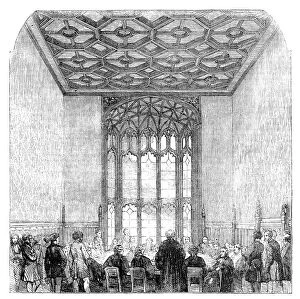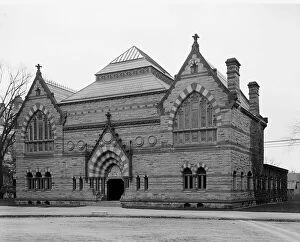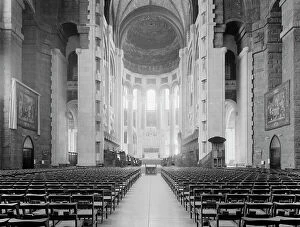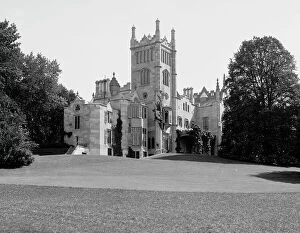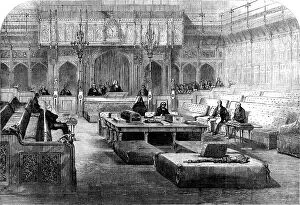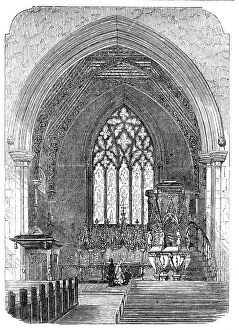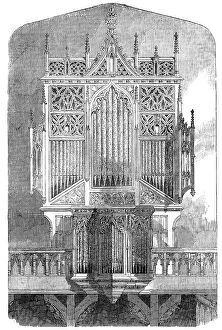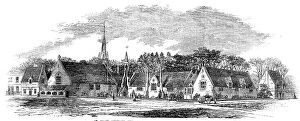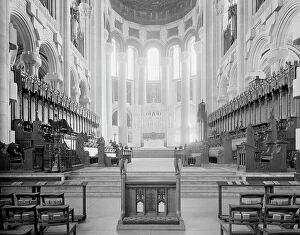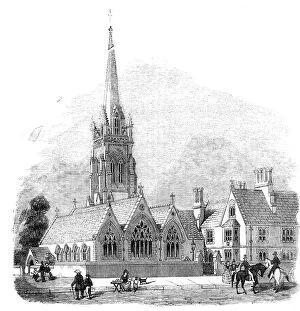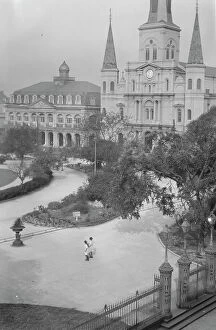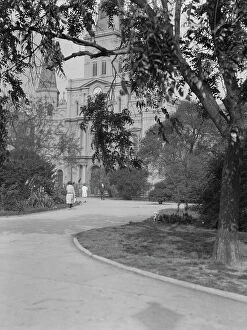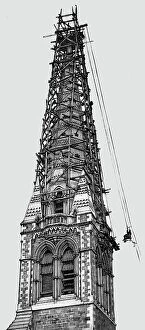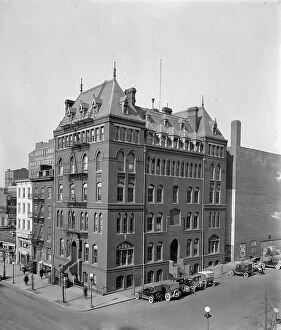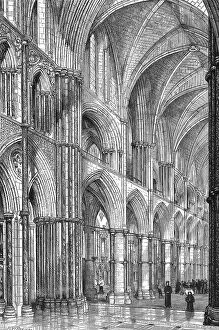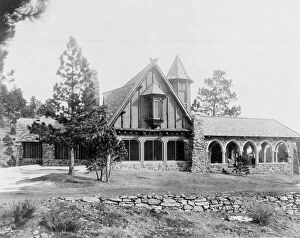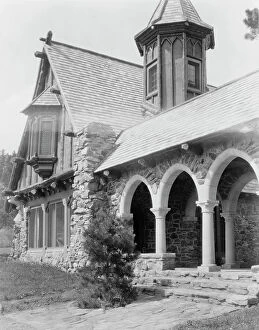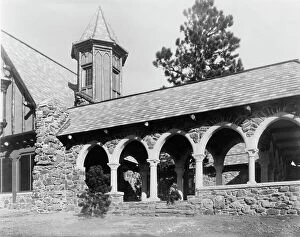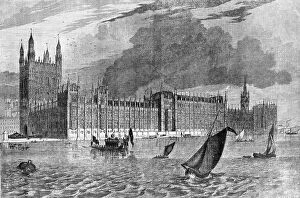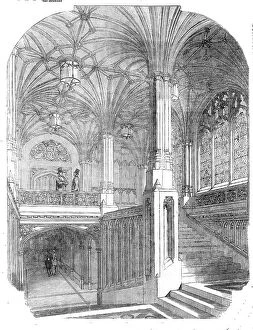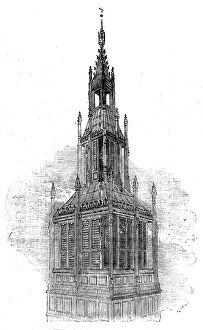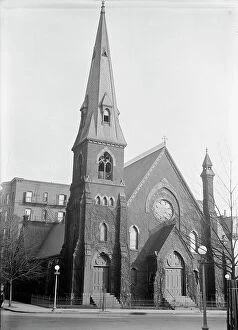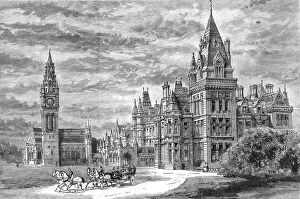Neo-Gothic Architecture Collection (page 2)
Neo-Gothic architecture is a style of architecture that emerged in the 19th century as a revival of the Gothic style
1,048 items
All Professionally Made to Order for Quick Shipping
-
Neo-Gothic Architecture Collection
Neo-Gothic architecture is a style of architecture that emerged in the 19th century as a revival of the Gothic style, and is characterized by its pointed arches, ribbed vaults, and flying buttresses. The use of stone and brick are common elements, as well as decorative features such as stained glass windows, gargoyles, and spires, popularized in Europe during the Victorian era but has since spread to other parts of the world. Its popularity lies in its ability to evoke a sense of awe and grandeur with its intricate details and impressive scale and can be seen in many churches, cathedrals, universities, government buildings, and private residences around the world today.
+
Our beautiful pictures are available as Framed Prints, Photos, Wall Art and Photo Gifts
The Neo-Gothic Architecture collection from Media Storehouse is a stunning display of the Gothic Revival style that emerged in the 19th century. This architectural movement was characterized by its use of pointed arches, ribbed vaults, and intricate tracery patterns. Our collection features a range of images showcasing this style, including photographs and illustrations of cathedrals, churches, castles, and other buildings from around the world. One standout piece in our collection is an image of Westminster Abbey's nave ceiling in London. The photograph captures the elaborate fan-vaulting design that creates an awe-inspiring effect for visitors to this iconic building. Another notable image is a black-and-white illustration of Notre-Dame Cathedral in Paris with its famous flying buttresses supporting its walls. Whether you're looking to decorate your home or office with historical architecture or simply appreciate beautiful designs from centuries past, our collection offers something for everyone who loves neo-gothic architecture.
+
What are Neo-Gothic Architecture (Styles Architecture) art prints?
Neo-Gothic architecture art prints are reproductions of architectural designs that were popular during the 19th century. This style is characterized by its use of Gothic elements, such as pointed arches, ribbed vaults, and ornate decoration. Neo-Gothic architecture emerged in the mid-18th century as a reaction against the classical styles that had dominated European architecture for centuries. Neo-Gothic buildings can be found all over Europe and North America, particularly in churches and universities. The style was also used for government buildings and private residences. Some famous examples include Westminster Abbey in London, Notre-Dame Cathedral in Paris, and the Palace of Westminster (Houses of Parliament) in London. The popularity of Neo-Gothic architecture declined after World War I but has experienced a resurgence in recent years with new constructions using this style popping up around the world. Art prints featuring these stunning structures are perfect for lovers of history or architecture who want to bring a touch of grandeur into their homes or offices.
+
What Neo-Gothic Architecture (Styles Architecture) art prints can I buy from Media Storehouse?
We offer a wide range of Neo-Gothic architecture art prints that are perfect for adding a touch of elegance and sophistication to any living space. Some of the popular styles available include Gothic Revival, Victorian Gothic, and French Gothic. These prints feature intricate details such as pointed arches, ornate carvings, stained glass windows, and gargoyles that are characteristic of this style. You can choose from a variety of sizes and formats including canvas prints, framed prints, posters or photographic prints. Whether you're looking for an iconic landmark like Notre Dame Cathedral or Westminster Abbey or something more obscure like St Pancras Station in London or the Palace of Justice in Brussels - Media Storehouse has got it all covered. These stunning Neo-Gothic architecture art prints make great gifts for history buffs, architects or anyone who appreciates fine art. They will add character to your home decor while also serving as conversation starters with guests.
+
How do I buy Neo-Gothic Architecture (Styles Architecture) art prints?
To buy Neo-Gothic Architecture art prints from Media Storehouse, you can browse our extensive collection of artwork online. Simply search for "Neo-Gothic Architecture" in the search bar and select the print that catches your eye. Once you have found a piece you like, click on it to view more details about the print. From there, you can choose the size and framing options that suit your preferences. We offer a variety of sizes and frames to choose from, so be sure to select what works best for your space. Once you have made your selections, simply add the item to your cart and proceed with checkout. You will be prompted to enter shipping information and payment details before completing your purchase. Media Storehouse takes pride in offering high-quality art prints at affordable prices, making it easy for anyone to own beautiful pieces of art inspired by Neo-Gothic Architecture.
+
How much do Neo-Gothic Architecture (Styles Architecture) art prints cost?
We offer a wide range of Neo-Gothic Architecture art prints that vary in price depending on the size and format of the print. Our collection includes stunning images of Gothic cathedrals, churches, castles and other iconic structures from around the world. The cost of our Neo-Gothic Architecture art prints is determined by factors such as the quality of the image, its rarity or uniqueness, and whether it is an original work or a reproduction. We take pride in offering affordable prices for all our customers without compromising on quality. Our selection caters to different budgets so you can find something that suits your taste and wallet. Whether you are looking for a small print to decorate your home office or a large canvas to make a statement piece in your living room, we have options available at reasonable prices. Our Neo-Gothic Architecture art prints are competitively priced while maintaining high standards of quality and craftsmanship.
+
How will my Neo-Gothic Architecture (Styles Architecture) art prints be delivered to me?
We take great care in delivering your Neo-Gothic Architecture art prints to you. Your order will be carefully packaged and shipped to ensure that it arrives at your doorstep in pristine condition. We use high-quality materials for packaging, including sturdy cardboard tubes or flat packages with protective layers. Our team of experts ensures that every print is produced using the highest quality printing techniques and materials. We work with a network of trusted suppliers who provide us with premium paper stock and archival-grade ink to produce stunning reproductions of your favorite Neo-Gothic Architecture styles. Once your order has been processed, you will receive a confirmation email along with tracking information so that you can keep an eye on its progress as it makes its way to you. If there are any issues or concerns regarding delivery, our customer service team is always available and happy to assist you in any way possible.

