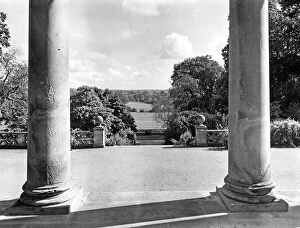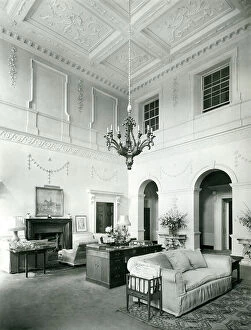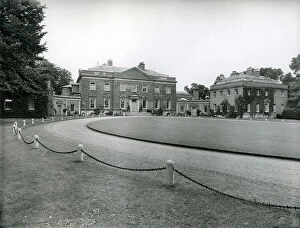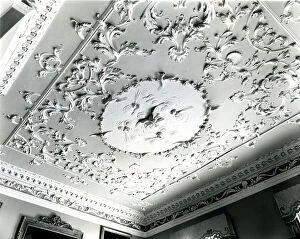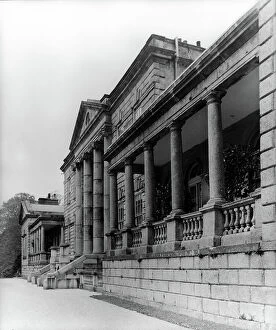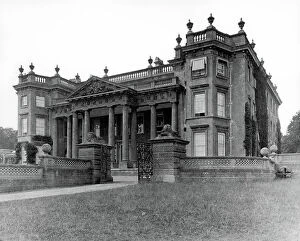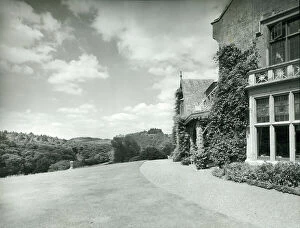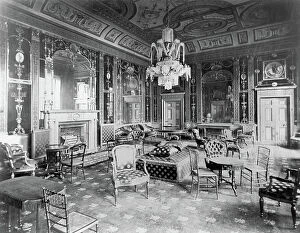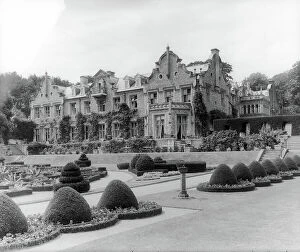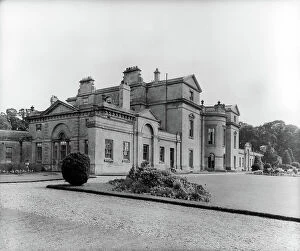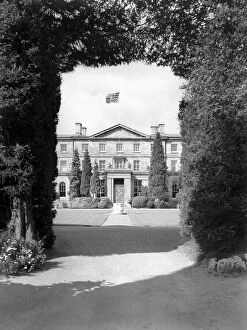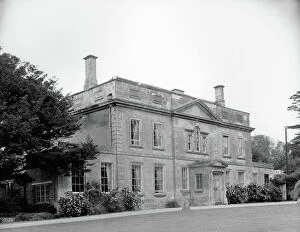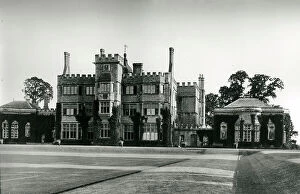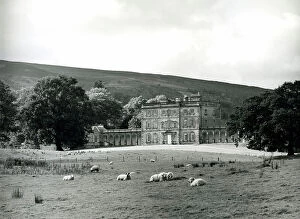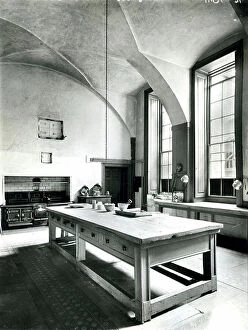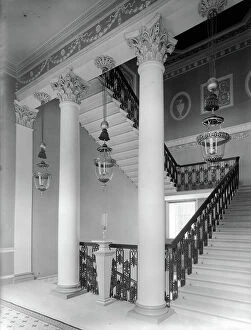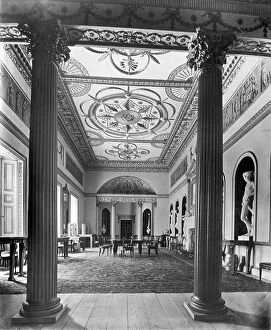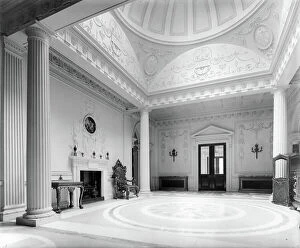Georgian Architecture Collection (page 18)
Georgian architecture is a style of architecture that originated in England during the reigns of the first four Hanoverian kings, George I to IV (1714–1830)
3,139 items
All Professionally Made to Order for Quick Shipping
-
Georgian Architecture Collection
Georgian architecture is a style of architecture that originated in England during the reigns of the first four Hanoverian kings, George I to IV (1714–1830), and is characterized by symmetry, proportion and regularity. The style was popularized in the United States during the 18th and 19th centuries. Georgian architecture features classical elements such as columns, pediments, and entablatures. Windows are typically tall with multiple panes arranged symmetrically around a central axis. Doors are often framed with decorative surrounds featuring pilasters or columns and topped with an ornamental pediment or fanlight window. Interiors feature paneled walls, marble fireplaces, plasterwork ceilings and elaborate staircases. Roofs may be hipped or gabled with dormer windows for additional light and ventilation. Ornamentation often includes dentil molding along cornices as well as balustrades on porches or balconies.
+
Our beautiful pictures are available as Framed Prints, Photos, Wall Art and Photo Gifts
The Georgian Architecture collection from Media Storehouse is a stunning array of wall art and framed prints that showcase the unique styles of architecture popular in the Georgian era. This period, which spanned from 1714 to 1830, saw a resurgence of classical design elements such as columns, pediments, and symmetrical facades. Our collection features images of grand townhouses, elegant country estates, and public buildings like churches and courthouses. One standout feature of Georgian architecture was its use of brickwork. Many buildings were constructed using red or yellow bricks arranged in intricate patterns to create a sense of depth and texture. Our collection also includes examples of other popular materials used during this time such as stone and stucco. The Georgian Architecture collection offers a glimpse into an important period in architectural history where classicism met innovation resulting in some truly beautiful structures that still stand today.
+
What are Georgian Architecture (Styles Architecture) art prints?
Georgian architecture style art prints are a collection of artworks that showcase the architectural designs and styles popular in the Georgian era. This period, which spanned from 1714 to 1830, was characterized by an emphasis on symmetry, proportionality, and classical forms. The Georgian architecture style is known for its grandeur and elegance, with buildings featuring ornate facades, intricate detailing, and spacious interiors. These art prints offer a glimpse into the beauty of Georgian architecture through stunning photographs or illustrations. They capture the essence of this period's design aesthetic while showcasing some of the most iconic buildings from around the world. From stately homes to public buildings such as churches and courthouses, these prints provide an insight into one of history's most significant architectural movements. Whether you're an architect or simply someone who appreciates beautiful design and aesthetics, Georgian architecture style art prints are sure to impress. They make for excellent home decor pieces or gifts for those interested in history or architecture.
+
What Georgian Architecture (Styles Architecture) art prints can I buy from Media Storehouse?
We offer a wide range of Georgian architecture art prints that are perfect for adding a touch of elegance and sophistication to any space. Some popular styles include the classical Palladian style, which features symmetrical designs and columns inspired by ancient Greek and Roman architecture. Another popular style is the Gothic Revival, which incorporates pointed arches, intricate tracery, and ornate decoration. Other notable Georgian architectural styles available as art prints from Media Storehouse include the Neoclassical style with its clean lines and simple forms; the Baroque style with its dramatic curves, elaborate ornamentation, and grandeur; and the Rococo style known for its playful motifs such as shells, flowers, and scrolls. Whether you're looking to decorate your home or office space with stunning Georgian architecture art prints or searching for unique gifts for friends or family who appreciate this timeless design aesthetic - Media Storehouse has something for everyone.
+
How do I buy Georgian Architecture (Styles Architecture) art prints?
To buy Georgian Architecture art prints from Media Storehouse, you can browse our extensive collection of artwork online. Simply search for "Georgian Architecture" or "Styles Architecture" in the search bar and select the print that catches your eye. Once you have found a print that you like, add it to your cart and proceed to checkout. During checkout, you will be prompted to enter your shipping information and payment details. After completing these steps, your order will be processed and shipped directly to your doorstep. We offer a wide range of high-quality prints featuring beautiful examples of Georgian architecture from around the world. Whether you are looking for a classic black-and-white photograph or a vibrant watercolor painting, there is sure to be something in our collection that suits your taste. So if you want to bring some timeless elegance into your home or office with stunning Georgian architecture art prints, head over to Media Storehouse today.
+
How much do Georgian Architecture (Styles Architecture) art prints cost?
Georgian Architecture art prints are available for purchase from Media Storehouse. The cost of these prints varies depending on the size and type of print selected, as well as any additional framing or mounting options chosen by the buyer. However, you can rest assured that they will receive high-quality reproductions of some of the most iconic examples of Georgian architecture in history. Georgian architecture is known for its elegant proportions, classical motifs, and restrained ornamentation. From grand country houses to public buildings and churches, this style has left an indelible mark on architectural history around the world. Whether you're a fan of neoclassical design or simply appreciate the beauty and craftsmanship of historic buildings, there's sure to be a Georgian Architecture art print that captures your imagination at Media Storehouse. So why not explore our collection today?
+
How will my Georgian Architecture (Styles Architecture) art prints be delivered to me?
We take great care in delivering your Georgian Architecture art prints to you. Once you have placed your order, our team of experts will carefully package and ship your prints using high-quality materials to ensure that they arrive at your doorstep in pristine condition. We use trusted shipping partners who are experienced in handling delicate items like artwork to ensure that your prints are delivered safely and securely. We offer a range of delivery options depending on where you live and how quickly you need your prints. Our standard delivery service is reliable and affordable, while our express delivery option is perfect for those who need their prints sooner rather than later. Whether you're buying one print or several, rest assured that we'll do everything we can to make sure they arrive with you as quickly and smoothly as possible. So sit back, relax, and enjoy the beauty of Georgian Architecture from the comfort of your own home.

