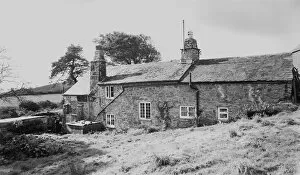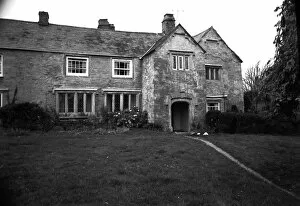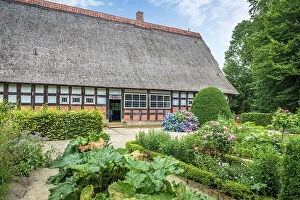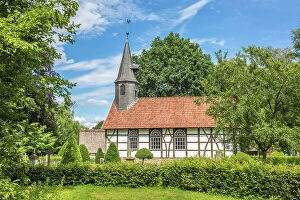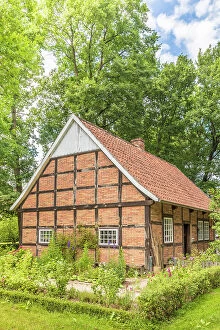Farmhouse Architecture Collection (page 4)
Farmhouse architecture is a style of building that has been around for centuries, and is characterized by its simple
974 items
All Professionally Made to Order for Quick Shipping
-
Farmhouse Architecture Collection
Farmhouse architecture is a style of building that has been around for centuries, and is characterized by its simple, functional design and use of natural materials. The most common features are a gabled roof, large windows, and an open floor plan. Farmhouses often feature wrap-around porches or decks to provide additional living space outdoors. Inside the home, one can find exposed beams, wood floors, and plenty of natural light from the large windows. This style of architecture is often associated with rural living and provides a cozy atmosphere that many people enjoy. Farmhouse architecture has seen a resurgence in recent years as more people look for ways to create homes that are both comfortable and stylish at the same time.
+
Our beautiful pictures are available as Framed Prints, Photos, Wall Art and Photo Gifts
The Farmhouse Architecture collection from Media Storehouse is a stunning assortment of wall art and framed prints that showcase the beauty of farmhouse architecture. Our collection features various styles of farmhouses, including Victorian, Colonial, and Craftsman designs. Each piece captures the essence of rural living with its rustic charm and timeless appeal. The artwork in our collection is created by talented photographers who have captured these beautiful structures in all their glory. The images are printed on high-quality paper using state-of-the-art printing technology to ensure that they retain their vibrancy for years to come. Whether you're looking to add some character to your home or office space, or simply want to appreciate the beauty of farmhouse architecture, our collection has something for everyone. From quaint cottages nestled among rolling hillsides to grand estates surrounded by sprawling farmland, there's no shortage of inspiration in this impressive selection of wall art and framed prints.
+
What are Farmhouse Architecture (Styles Architecture) art prints?
Farmhouse architecture art prints are a collection of artwork that showcases the various styles of farmhouse architecture. These prints feature different designs, colors, and textures that highlight the unique characteristics and charm of this architectural style. Farmhouses have been around for centuries and are known for their simplicity, functionality, and practicality. Farmhouse architecture art prints capture the essence of these homes by showcasing their distinct features such as gabled roofs, wrap-around porches, large windows, shutters, and dormers. They also showcase the use of natural materials like wood siding or stone accents that add to its rustic appeal. These art prints can be used to decorate any space in your home or office with a touch of country charm. Whether you're looking for a vintage-inspired print or something more modern and contemporary, there's sure to be an option available that will suit your taste.
+
What Farmhouse Architecture (Styles Architecture) art prints can I buy from Media Storehouse?
We offer a wide range of Farmhouse Architecture art prints that are perfect for adding a rustic touch to your home or office. Some of the popular styles include traditional American farmhouse, French country farmhouse, and English cottage style architecture. These prints feature beautiful images of farmhouses with their unique designs, including gabled roofs, wrap-around porches, and wooden shutters. In addition to these styles, Media Storehouse also offers art prints featuring barns and other rural buildings that capture the essence of life on the farm. You can choose from a variety of sizes and framing options to suit your taste and decor. Whether you're looking for something classic or contemporary, we have something for everyone who loves Farmhouse Architecture. With high-quality printing techniques used in producing these art prints, you can be sure that they will look stunning wherever you decide to display them.
+
How do I buy Farmhouse Architecture (Styles Architecture) art prints?
To buy Farmhouse Architecture art prints from Media Storehouse, you can browse our extensive collection of artwork online. Once you have found the print that you like, simply add it to your cart and proceed to checkout. You will be prompted to enter your shipping and payment information before finalizing your purchase. We offer a variety of sizes for their prints, so make sure to select the size that best fits your needs. We also offer framing options if you prefer a ready-to-hang piece of artwork. Their Farmhouse Architecture collection features beautiful depictions of traditional farmhouses and rural landscapes. These prints are perfect for adding a touch of rustic charm to any room in your home or office. Buying Farmhouse Architecture art prints from Media Storehouse is an easy process that allows you to bring beautiful artwork into your space with just a few clicks.
+
How much do Farmhouse Architecture (Styles Architecture) art prints cost?
We offer a wide range of Farmhouse Architecture art prints that vary in price depending on the size and type of print. Our collection includes various styles of architecture from different regions across the world, each with its unique charm and character. Our prices are competitive, and we strive to provide our customers with high-quality prints at affordable rates. We understand that everyone has different budgets and preferences when it comes to artwork, which is why we have a diverse selection available for purchase. Whether you're looking for a small print to add some rustic charm to your home or an oversized canvas to make a statement piece in your living room, we have something for everyone. Our Farmhouse Architecture art prints are perfect for those who appreciate the beauty of traditional buildings and want to bring some vintage flair into their space.
+
How will my Farmhouse Architecture (Styles Architecture) art prints be delivered to me?
We take pride in delivering your Farmhouse Architecture art prints to you with utmost care and attention. Our team of professionals ensures that your artwork is packaged securely to prevent any damage during transit. We use high-quality materials such as acid-free paper and archival ink to ensure the longevity of your print. Your Farmhouse Architecture art prints will be delivered to you rolled up in a protective tube or flat-packed depending on the size and type of print you have ordered. This ensures that your artwork arrives at its destination without any creases or folds. We work with trusted courier partners who provide reliable delivery services across the globe. You can track the progress of your order through our online tracking system, which provides real-time updates on its status. Westrive to deliver exceptional customer service and quality products every time. Your satisfaction is our top priority, so rest assured that your Farmhouse Architecture art prints will arrive safely and promptly at their intended destination.















