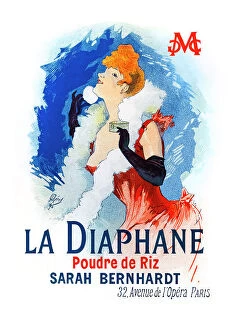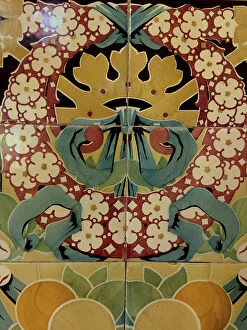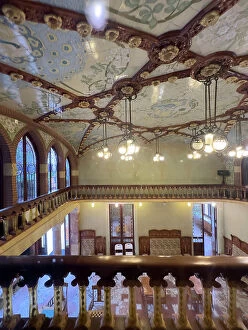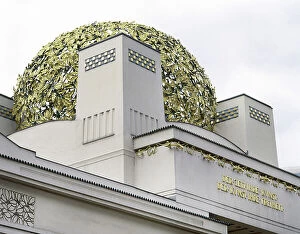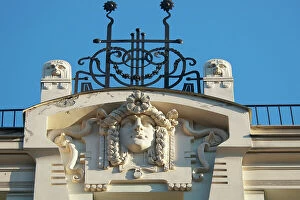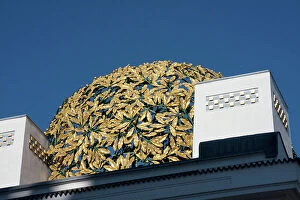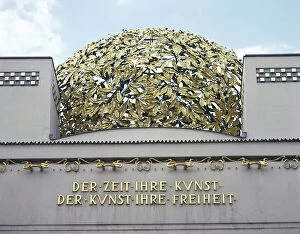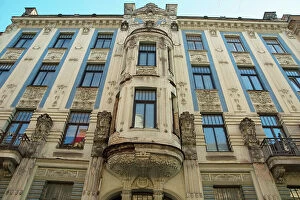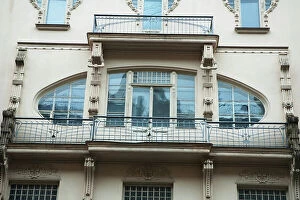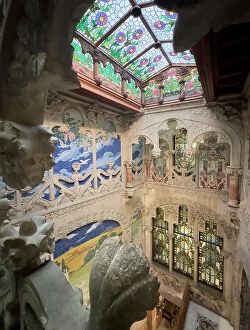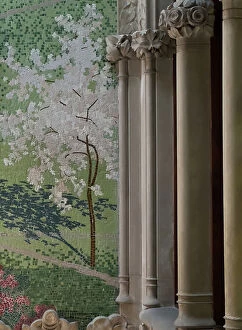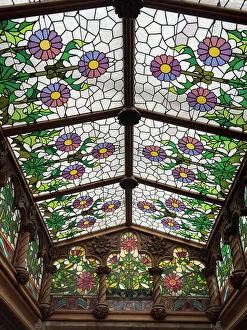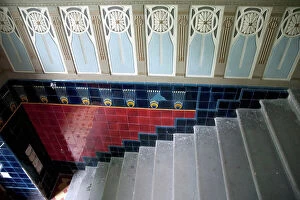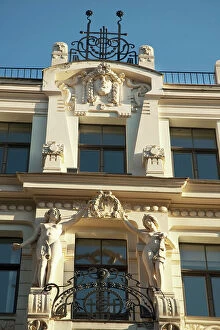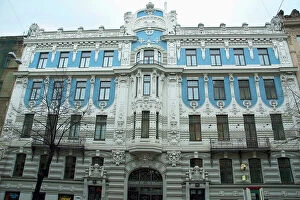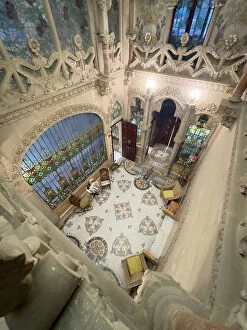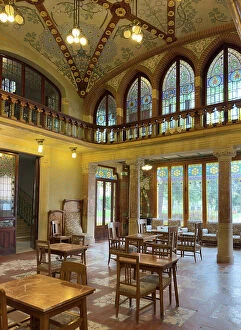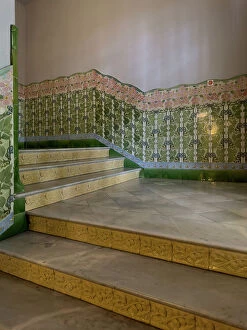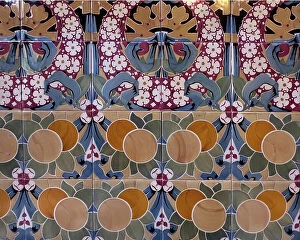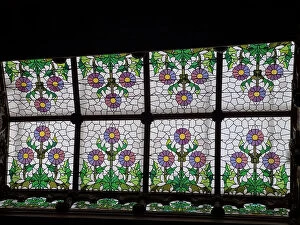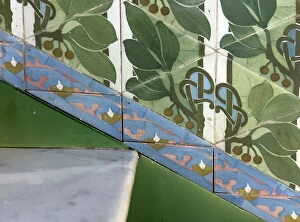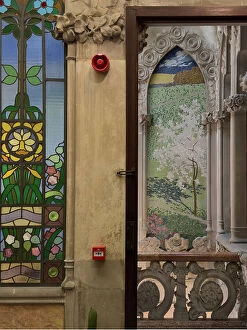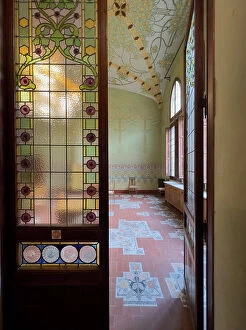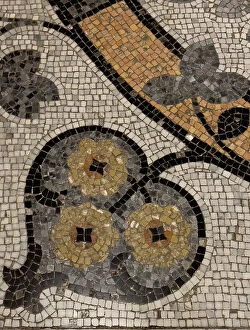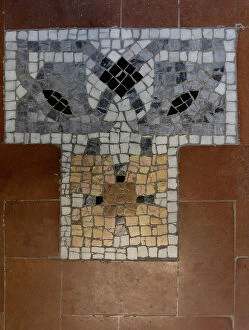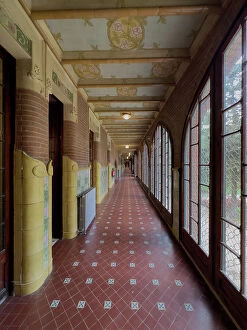Art Nouveau Architecture Collection (page 5)
Art Nouveau architecture is a style of architecture that emerged in the late 19th century and was popular throughout Europe...
1,711 items
All Professionally Made to Order for Quick Shipping
-
Art Nouveau Architecture Collection
Art Nouveau architecture is a style of architecture that emerged in the late 19th century and was popular throughout Europe and the United States until World War I, and is characterized by its use of organic, flowing forms, often inspired by nature. The style was heavily influenced by Japanese art and design, as well as Art Deco. Its main features include curved lines, asymmetrical shapes, floral motifs, stained glass windows, intricate ironwork and mosaics. Art Nouveau buildings are typically constructed with stone or brick walls with decorative elements such as balconies or towers added on top. The interior spaces are usually open plan with high ceilings and large windows to let in natural light. This style of architecture was used for both residential homes and public buildings such as train stations or theatres. Its popularity declined after World War I but it still remains an important part of architectural history today.
+
Our beautiful Wall Art and Photo Gifts include Framed Prints, Photo Prints, Poster Prints, Canvas Prints, Jigsaw Puzzles, Metal Prints and so much more
The Art Nouveau Architecture collection from Media Storehouse is a stunning display of the unique and intricate architectural style that emerged in Europe during the late 19th century. Our collection features a range of wall art and framed prints showcasing some of the most iconic examples of Art Nouveau architecture, including buildings designed by renowned architects such as Antoni Gaudi, Victor Horta, and Hector Guimard. Art Nouveau architecture is characterized by its use of organic forms, flowing lines, and elaborate decorative elements inspired by nature. Our collection includes images of ornate facades adorned with floral motifs, sinuous wrought iron balconies, stained glass windows featuring swirling patterns and vibrant colors. Whether you are an architect or simply appreciate beautiful design, our collection offers a fascinating glimpse into one of the most influential architectural movements in history. Each piece captures the essence of Art Nouveau's unique aesthetic sensibility while celebrating its enduring legacy as a source of inspiration for contemporary designers.
+
What are Art Nouveau Architecture (Styles Architecture) art prints?
Art Nouveau Architecture art prints are a collection of artistic representations of the architectural style that emerged in Europe during the late 19th century. This movement was characterized by its use of flowing lines, organic shapes, and ornamental motifs inspired by nature. The Art Nouveau style emphasized craftsmanship and individuality over mass production, resulting in unique buildings with intricate details. The Art Nouveau Architecture art prints showcase some of the most iconic buildings from this period, including works by renowned architects such as Antoni Gaudi and Hector Guimard. These prints capture the beauty and elegance of this distinctive architectural style, featuring vibrant colors and intricate patterns that highlight the attention to detail characteristic of Art Nouveau. Whether you're an architecture enthusiast or simply appreciate beautiful design, these art prints offer a stunning glimpse into one of history's most fascinating artistic movements.
+
What Art Nouveau Architecture (Styles Architecture) art prints can I buy from Media Storehouse?
We offer a wide range of Art Nouveau architecture art prints that are perfect for adding an elegant touch to any space. You can choose from various styles, including the iconic designs of Hector Guimard and Antoni Gaudi, as well as lesser-known architects like Victor Horta and Charles Rennie Mackintosh. Whether you prefer colorful stained glass windows or intricate ironwork details, we have something to suit your taste. Our collection includes both exterior and interior views of Art Nouveau buildings, allowing you to appreciate the beauty of this style from every angle. In addition to traditional paper prints, Media Storehouse also offers canvas prints and framed options for those who want a more polished look. With so many stunning pieces available, it's easy to find the perfect Art Nouveau architecture art print for your home or office.
+
How do I buy Art Nouveau Architecture (Styles Architecture) art prints?
To buy Art Nouveau Architecture art prints from Media Storehouse, you can browse our extensive collection of high-quality images online. Simply search for the specific style or artist you are interested in and select the print size and format that suits your needs. Once you have made your selection, add it to your cart and proceed to checkout. We offer a range of payment options including credit card, PayPal, and Apple Pay. They also provide secure payment processing to ensure that all transactions are safe and protected. Once your order has been processed, Media Storehouse will carefully package your art print for shipping. Depending on where you live, delivery times may vary but they typically aim to deliver within 5-7 business days. Whether you're looking for a stunning piece of wall art for your home or office or searching for a unique gift idea, our collection of Art Nouveau Architecture prints is sure to impress.
+
How much do Art Nouveau Architecture (Styles Architecture) art prints cost?
Art Nouveau Architecture art prints are available in a variety of sizes and formats, including framed or unframed options. The cost of these prints can vary depending on the size, format, and quality of the print. Generally speaking, smaller unframed prints tend to be less expensive than larger framed ones. Additionally, limited edition or rare prints may command higher prices. We offer a wide selection of Art Nouveau Architecture art prints at competitive prices. Our collection includes works by some of the most renowned artists in this style such as Hector Guimard and Victor Horta. Whether you're looking for a small print to add to your personal collection or a large statement piece for your home or office decor, we have something that will suit your needs. While we cannot provide specific pricing information without knowing more about the particular print you are interested in purchasing, we invite you to browse our online gallery to see what is currently available and get an idea of our pricing range.
+
How will my Art Nouveau Architecture (Styles Architecture) art prints be delivered to me?
We take great care in ensuring that your Art Nouveau Architecture art prints are delivered to you safely and securely. We use high-quality packaging materials to protect your artwork during transit, including sturdy cardboard tubes or flat packages depending on the size of your print. Once your order is processed, our team carefully prepares your artwork for shipping. We work with trusted courier partners who specialize in handling delicate items such as art prints. Your package will be tracked throughout its journey from our warehouse to your doorstep. When you receive your Art Nouveau Architecture art prints, they will be ready for framing or display right away. Our prints are produced using state-of-the-art printing technology and archival quality paper to ensure that they look beautiful for years to come. We hope that you enjoy displaying these stunning pieces of architecture in the comfort of your own home or office.

